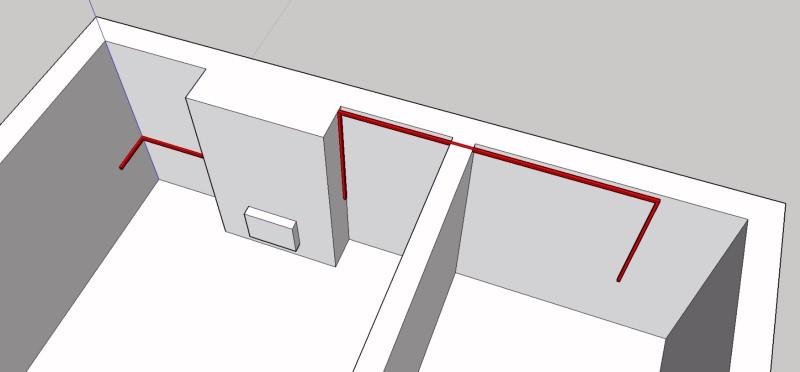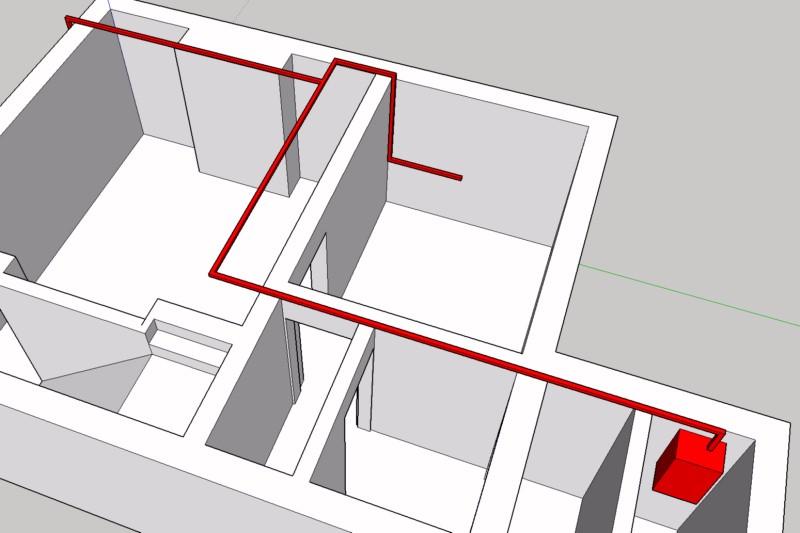Hi all, I'm just about to buy a new house and have a lot of changes planned. The first step is replacement of a back boiler/tank heating system with a combi-boiler. Ideally I'd like to install the new combi at the rear of the house but the gas supply is at the front - I was wondering whether it is possible to run the gas pipe inside the house (under the floorboards) as shown in my second diagram.
Here is the existing layout (as best I can tell):
There is a gas meter on the front wall of the house, the gas pipe runs inside the wall until it enters the chimney breast (which is on the party wall - the house is a semi) where it feeds a back boiler and gas fire. Then the gas pipe runs up the side of the chimney to the ceiling, over a supporting wall into the kitchen where it feeds a cooker.
I would like the pipe rerouted as follows:
Up the wall (either outside or inside) of the house until it reaches ceiling height, then through the ceiling void until it reaches the point where the joists are already notched out for heating pipes. It splits into two, with one leg heading off to feed the cooker. The other leg crosses the joists using the notches before turning again and heading off through the ceiling void to reach the new boiler at the rear of the house.
Some questions anticipated:
Q. Why not put the new boiler in the kitchen?
A. Almost all the external kitchen wall is taken up with windows, with upstairs widows above them. I don't think the flue would be far enough away from the neighbours property or the various window openings. If I put the boiler where it is shown on the plan then it will be in the utility room/downstairs toilet (once all the other house modifications are finished) with no windows near it.
Q. Why no gas feed to the fire in the first room?
A. Because I'm going to remove the fire and chimney breast.
Also I'm aware that I can't do this myself, I have to get a gas safe registered professional to do the gas work. Ideally I'd get them to visit to cap off the gas at the meter, then I'll remove the old heating system and fit the new water pipes etc. and then call them in a second time to run the new gas pipes and fit/commission the boiler. Does that sound reasonable?
Here is the existing layout (as best I can tell):
There is a gas meter on the front wall of the house, the gas pipe runs inside the wall until it enters the chimney breast (which is on the party wall - the house is a semi) where it feeds a back boiler and gas fire. Then the gas pipe runs up the side of the chimney to the ceiling, over a supporting wall into the kitchen where it feeds a cooker.
I would like the pipe rerouted as follows:
Up the wall (either outside or inside) of the house until it reaches ceiling height, then through the ceiling void until it reaches the point where the joists are already notched out for heating pipes. It splits into two, with one leg heading off to feed the cooker. The other leg crosses the joists using the notches before turning again and heading off through the ceiling void to reach the new boiler at the rear of the house.
Some questions anticipated:
Q. Why not put the new boiler in the kitchen?
A. Almost all the external kitchen wall is taken up with windows, with upstairs widows above them. I don't think the flue would be far enough away from the neighbours property or the various window openings. If I put the boiler where it is shown on the plan then it will be in the utility room/downstairs toilet (once all the other house modifications are finished) with no windows near it.
Q. Why no gas feed to the fire in the first room?
A. Because I'm going to remove the fire and chimney breast.
Also I'm aware that I can't do this myself, I have to get a gas safe registered professional to do the gas work. Ideally I'd get them to visit to cap off the gas at the meter, then I'll remove the old heating system and fit the new water pipes etc. and then call them in a second time to run the new gas pipes and fit/commission the boiler. Does that sound reasonable?



