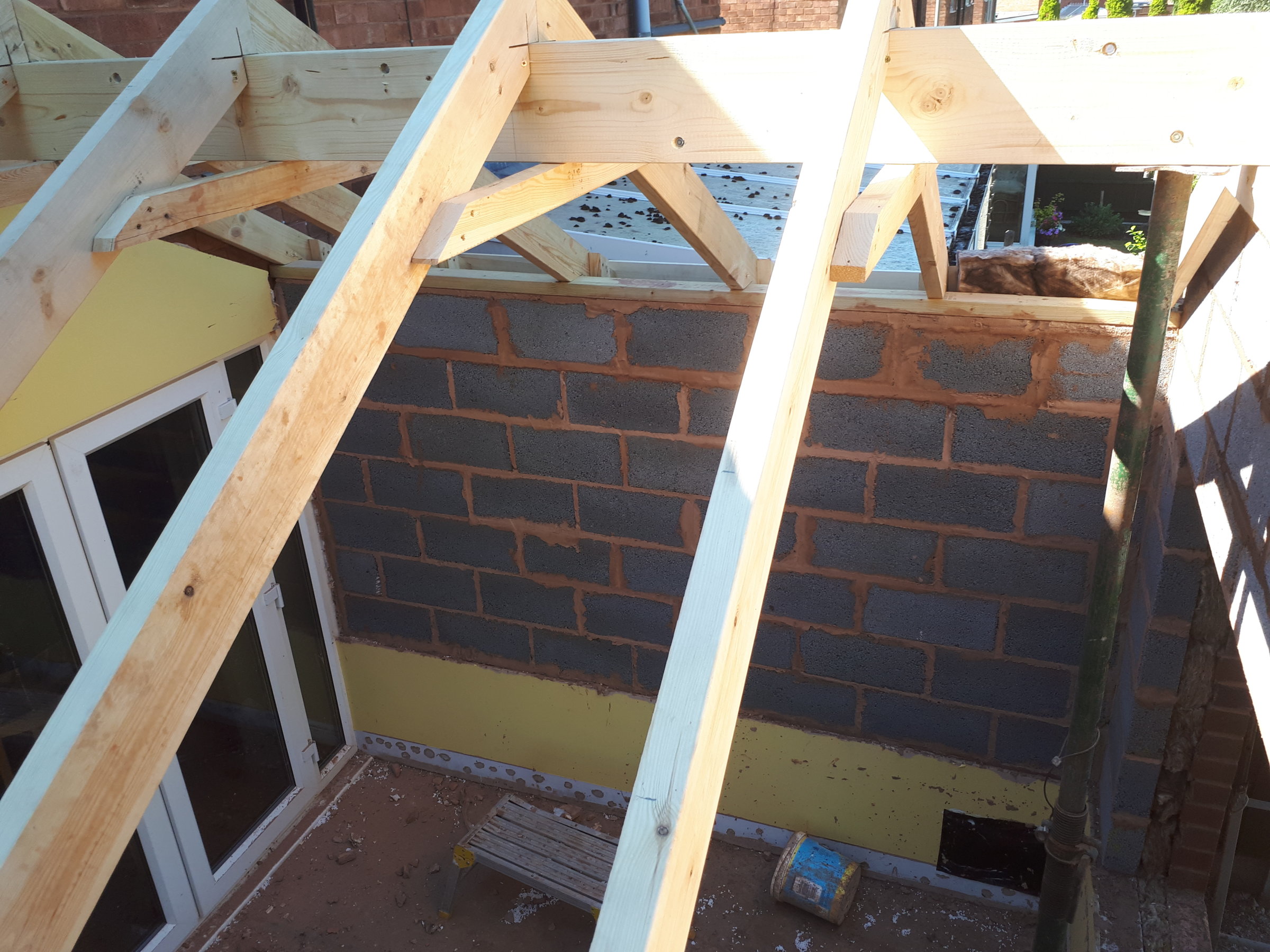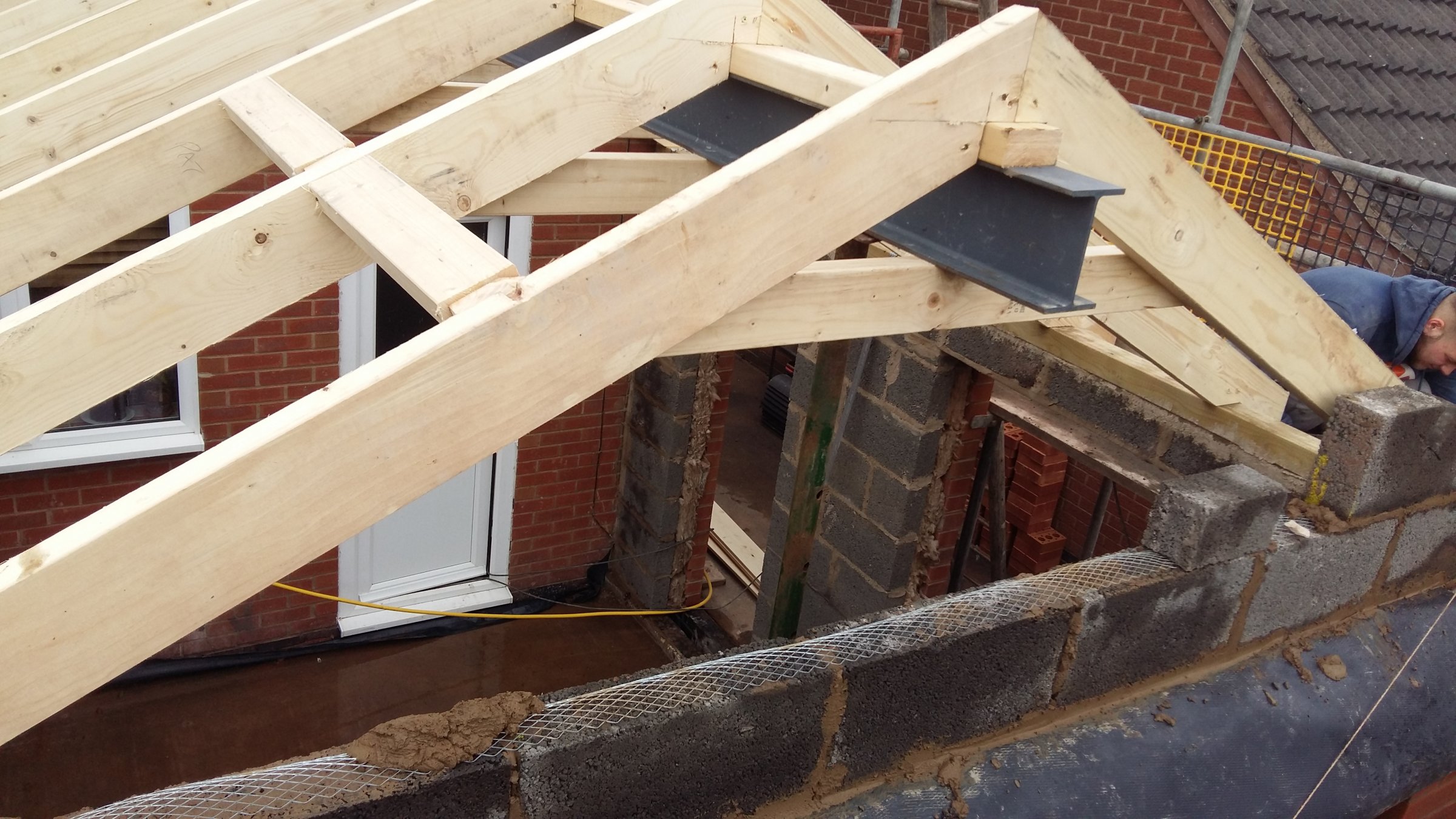Hi there,
Our house is a very small house ... and I'd like to remove the ceiling in the back bedroom to make the room feel larger.
as I'm typing this, I don't know the details of the timber structure holding the ceiling in place. It's difficult to access from the main loft and has its hatch boarded up (but can easily remove it).
I'm happy enough to crack on and remove the plasterboard but am rather hesitant about removing any timbers as I don't want to alter the structural integrity of the roof.
For me to carry out what I want (if it makes sense) what information do I need to obtain to make a more informed decision on whether it's financially viable? The room in question is approximately 8' x 16' and requires a new floor to raise its height + level it, removal of old/damaged plaster, rewiring + new radiator.
any help would be very much appreciated!
thanks!
Our house is a very small house ... and I'd like to remove the ceiling in the back bedroom to make the room feel larger.
as I'm typing this, I don't know the details of the timber structure holding the ceiling in place. It's difficult to access from the main loft and has its hatch boarded up (but can easily remove it).
I'm happy enough to crack on and remove the plasterboard but am rather hesitant about removing any timbers as I don't want to alter the structural integrity of the roof.
For me to carry out what I want (if it makes sense) what information do I need to obtain to make a more informed decision on whether it's financially viable? The room in question is approximately 8' x 16' and requires a new floor to raise its height + level it, removal of old/damaged plaster, rewiring + new radiator.
any help would be very much appreciated!
thanks!



