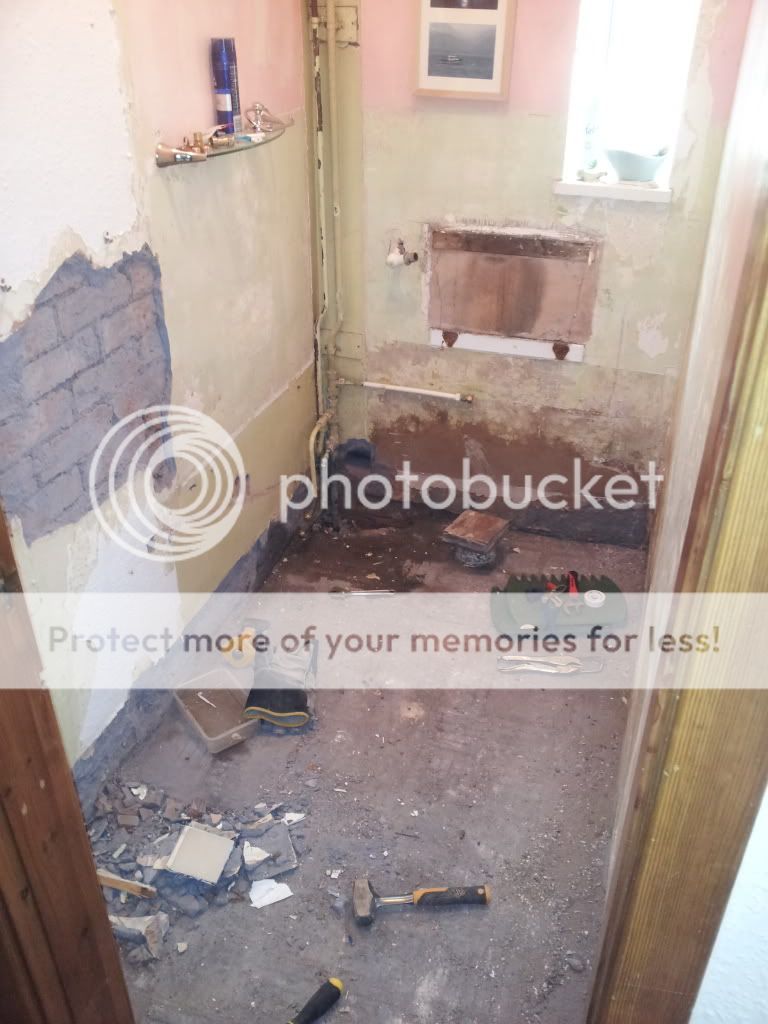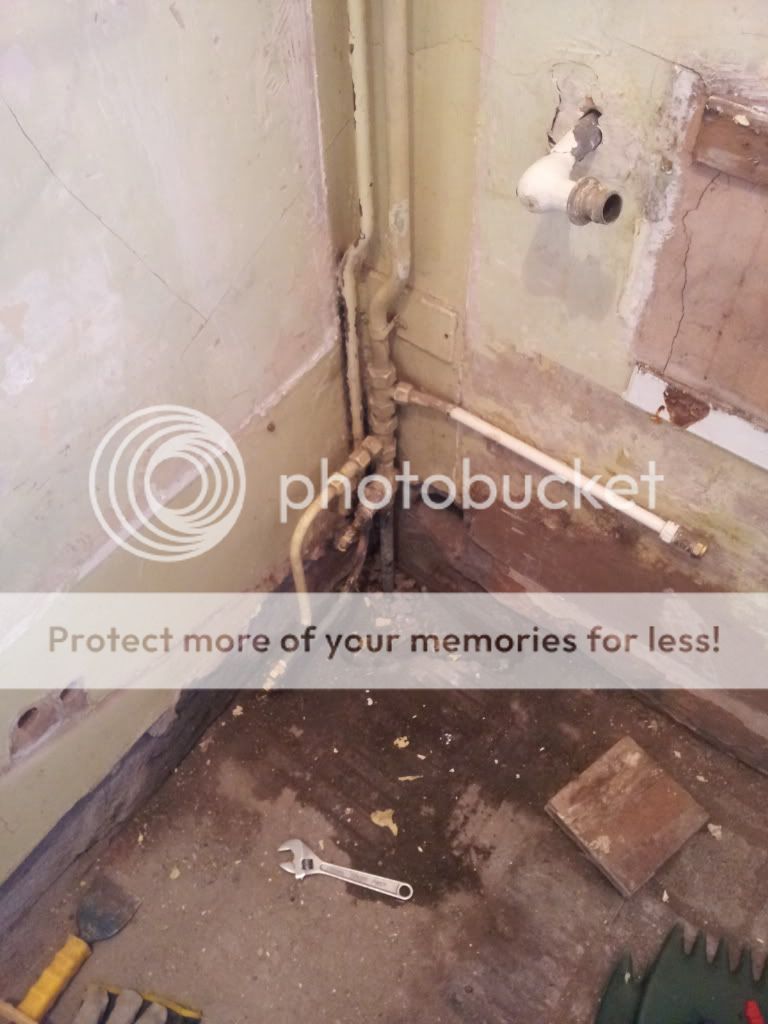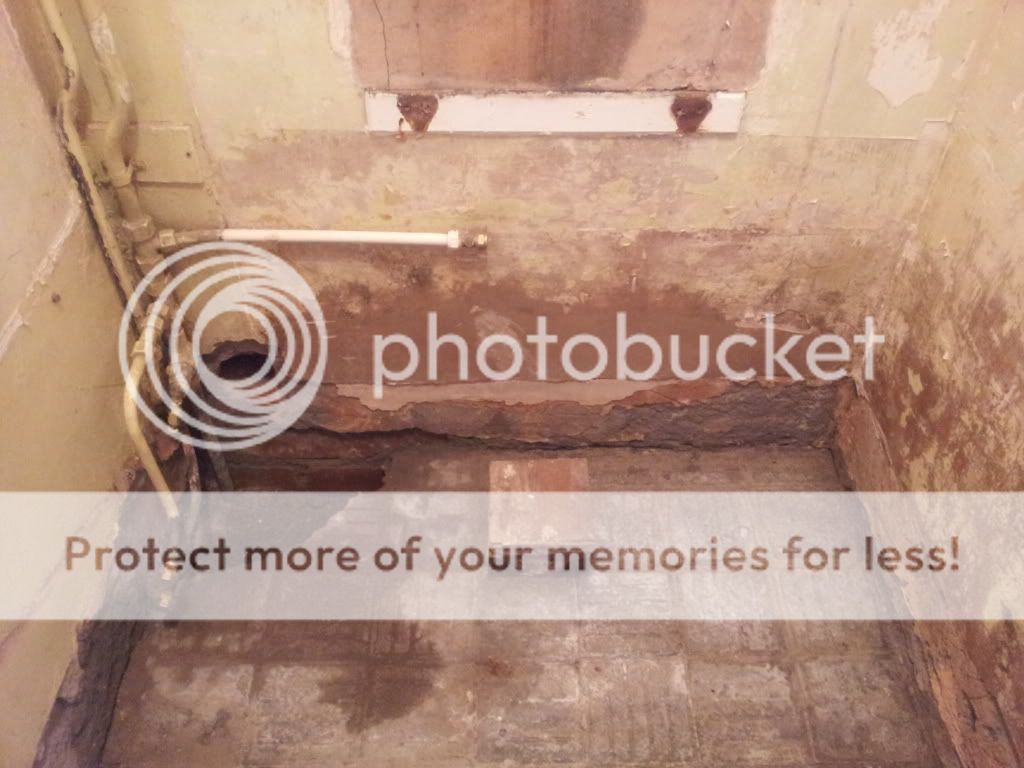Hey guys, a bit of a problem here I have in the downstairs bathroom. Rising damp on the (see pics) right side wall, and rear / outer wall. I'm thinking of getting someone in to look at it, but before I do, any ideas? House was built in 1947, and I can't see any obvious DPC under the screed (which crumbled as I took up the old quarry tiles), so it might be slate? Original copper main runs up from the floor on the left hand side. I have my suspicions of the causes.
The outer wall faces the prevailing wind too.
Pics (ignore the obvious damp patch on the screed (I had just put stop ends on the pipes)



Any help would be great! Thanks.
- Front door might be leaking?
The sewage waste pipe (into the floor) has failed / cracked / deteriorated?
DPC failure?
Outside waste drain cracked / failed (which is at the bottom left, outside).
The outer wall faces the prevailing wind too.
Pics (ignore the obvious damp patch on the screed (I had just put stop ends on the pipes)



Any help would be great! Thanks.









