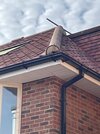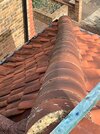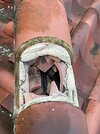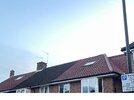- Joined
- 12 Oct 2022
- Messages
- 13
- Reaction score
- 0
- Country

Hi All,
I'm looking for some advice to help a friend. We only do flat roofs, but helping out.
The roof was put on 4 years ago, ongoing project . The original roofer has since gone out of business.
The ridge tile does not meet the corner of the gutter as shown in the pictures. It is out by around 150mm, same issue with the rear Hip.
I have lifted one of the ridge tiles. The ridge tiles are sitting centrally on the flinch beam, which itself sits on the inside corner of the roof.
The walls are square.
Some other notes:
• The side roof pitch is steeper than the front pitch. Front = 37 degrees, Side = 47 degrees
• The soffit overhang is equal all the way around at 450mm.
My friend is willing to strip the roof to correct this if needed, as it may cause issues for surveyors in the future.
What would you advise to resolve these problems? Any help and advice on how to put this right will be appreciated.
Thank you!
I'm looking for some advice to help a friend. We only do flat roofs, but helping out.
The roof was put on 4 years ago, ongoing project . The original roofer has since gone out of business.
The ridge tile does not meet the corner of the gutter as shown in the pictures. It is out by around 150mm, same issue with the rear Hip.
I have lifted one of the ridge tiles. The ridge tiles are sitting centrally on the flinch beam, which itself sits on the inside corner of the roof.
The walls are square.
Some other notes:
• The side roof pitch is steeper than the front pitch. Front = 37 degrees, Side = 47 degrees
• The soffit overhang is equal all the way around at 450mm.
My friend is willing to strip the roof to correct this if needed, as it may cause issues for surveyors in the future.
What would you advise to resolve these problems? Any help and advice on how to put this right will be appreciated.
Thank you!




