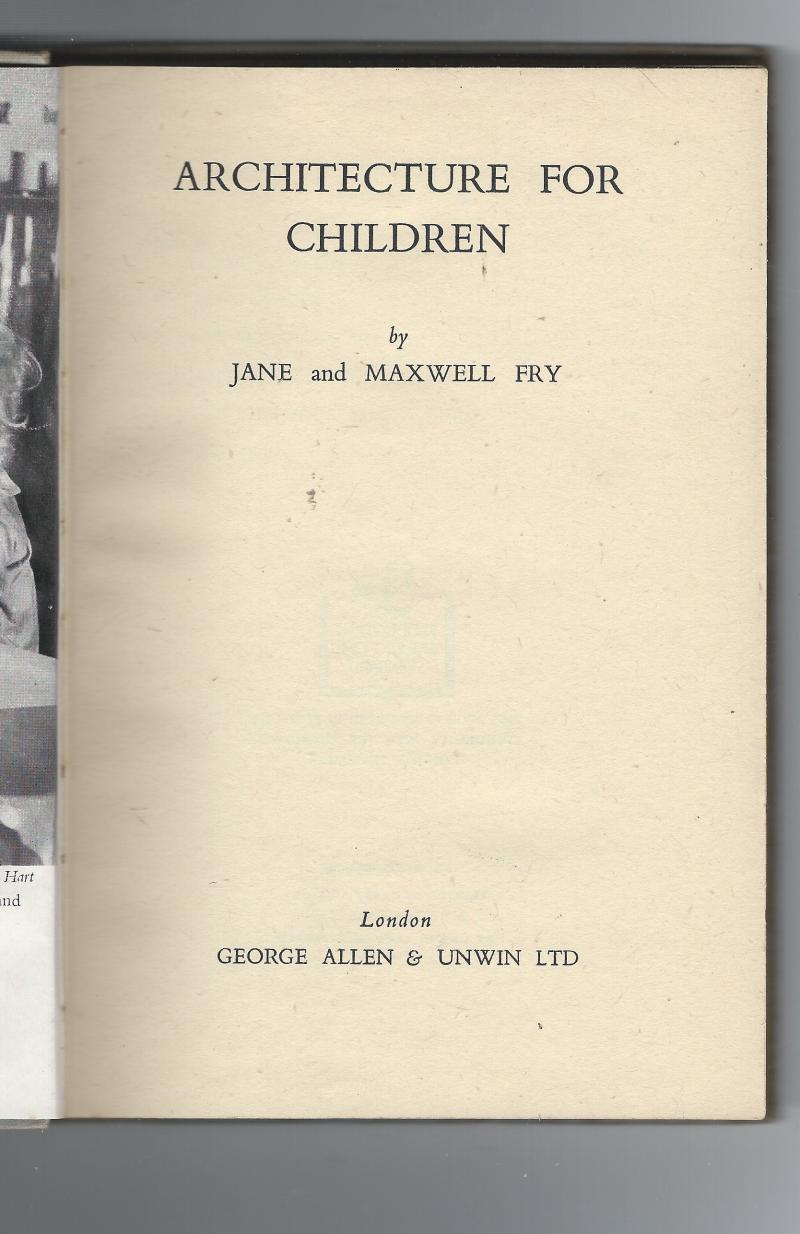Hi all, in the house we bought the surveyor pointed out that there was no bracing or strapping in the attic and that this should be done.
I've done a load of research on how to do this myself and it doesn't seem difficult. my roof is 8.5m long by around 6m wide and the trusses are \/\/ (with the outer web members being short of course)
I believe I simply need
Lateral restraints running the length of the building (2 along the bottom chord and 2 along top chord)
a couple of diagonal braces at each end of the building spanning 3 trusses @ 45 deg angles (attached to bottom chord)
a couple of X braces (sway/wind brace I think) attached to longest web members (spanning 3 trusses)
a couple of wind braces at each end of the building attached to top chord in /\/\ patten (spanning 3 trusses)
some 1.6m long gable straps on each end on each lateral restraint
My questions are
1. does this sound sufficient
2. what size and grade wood should I use (45x70 kiln dried C16) ?
thanks for any thoughts - it has been a long road to get here as there isn't much information around!
I've done a load of research on how to do this myself and it doesn't seem difficult. my roof is 8.5m long by around 6m wide and the trusses are \/\/ (with the outer web members being short of course)
I believe I simply need
Lateral restraints running the length of the building (2 along the bottom chord and 2 along top chord)
a couple of diagonal braces at each end of the building spanning 3 trusses @ 45 deg angles (attached to bottom chord)
a couple of X braces (sway/wind brace I think) attached to longest web members (spanning 3 trusses)
a couple of wind braces at each end of the building attached to top chord in /\/\ patten (spanning 3 trusses)
some 1.6m long gable straps on each end on each lateral restraint
My questions are
1. does this sound sufficient
2. what size and grade wood should I use (45x70 kiln dried C16) ?
thanks for any thoughts - it has been a long road to get here as there isn't much information around!



