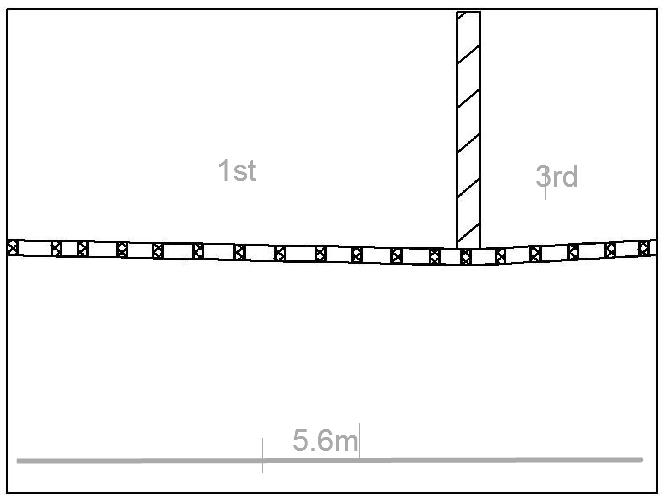Hi,
My house was built in the mid 80's. The lounge is approx 5.6x4m and spans from front to rear of the house. Above this room are the 1st and 3rd bedrooms. The dividing wall for these two rooms is built of what I think is the thermolite blockwork. The weight of this wall seems to be making the ceiling sag in the lounge. When I walk in the 1st or 3rd bedroom there is a little floor bounce.
The dividing wall runs the same direction as the floor joist. See side view.
There looks to be some minor cracking in the walls below the lowermost joist...
So here's the point of the post:
Who can I get in to take a look at the issue?
Could I just take down the wall and put up something lighter (plaster board) wall instead?
Cheers,
M
My house was built in the mid 80's. The lounge is approx 5.6x4m and spans from front to rear of the house. Above this room are the 1st and 3rd bedrooms. The dividing wall for these two rooms is built of what I think is the thermolite blockwork. The weight of this wall seems to be making the ceiling sag in the lounge. When I walk in the 1st or 3rd bedroom there is a little floor bounce.
The dividing wall runs the same direction as the floor joist. See side view.
There looks to be some minor cracking in the walls below the lowermost joist...
So here's the point of the post:
Who can I get in to take a look at the issue?
Could I just take down the wall and put up something lighter (plaster board) wall instead?
Cheers,
M


