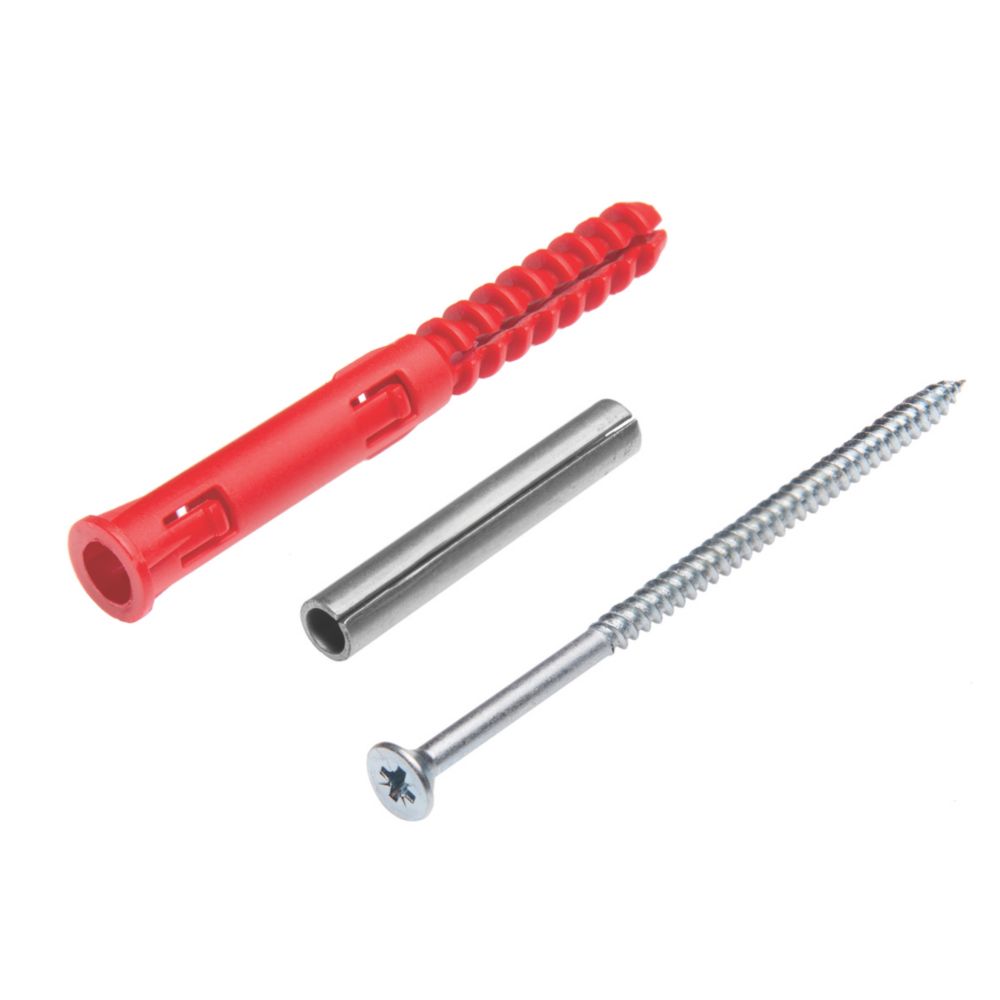- Joined
- 7 Jun 2023
- Messages
- 8
- Reaction score
- 0
- Country

Hey there. Im looking to build a sheltered area between my back door and the back gate. I'd need to attach battoning to my wall, however it is covered in external insulation, and sounds hollow all over. Has anyone done anything like this and is there anything specific I need to do? My main concern is the load bearing on the insulation, there is a rail attached to the front of the house and that's using 120mm wall plugs, and seems stable enough.


