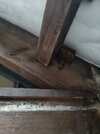I'm renovating an old stone cottage and on the first floor I have removed the ceiling joists and am going to fit a half collar ceiling. There are 2 purlins, one at the bottom and one at the mid point of the rafters. I have consulted a structural engineer and to do this they recommended steel flitch plates on the sides of the upper purlins which I have fitted. This will take the loads of the new ceiling which will go between the two upper purlins. The purlins are pocketed into the stone walls at either end of the house and at roughly 1/3 span there is an internal wall that supports the purlins and at the other 1/3 of the span there is a large king truss. The purlins are connected to the truss as shown in the attached picture (picture is of the lower purlin without the steel attached but the uppers are the same).
I'm wondering if I should strenghten the connection between the purlins and the truss, possibly by fitting cut down joist hangers? There aren't any signs of stress but I am still to fit the insulation and plasterboard which will add more weight. The purlins will take the extra weight according to SE calcs and the truss itself is solid, I'm just concerned about the connection between the purlins and truss. Similarly I'm not so sure about hammering a load of nails into the truss to fit the joist hangers. Interested to see what you all think. Leave as is and crack on or fit cut down joist hangers (or something else?) before covering it all up with insulation and plasterboard?
I'm wondering if I should strenghten the connection between the purlins and the truss, possibly by fitting cut down joist hangers? There aren't any signs of stress but I am still to fit the insulation and plasterboard which will add more weight. The purlins will take the extra weight according to SE calcs and the truss itself is solid, I'm just concerned about the connection between the purlins and truss. Similarly I'm not so sure about hammering a load of nails into the truss to fit the joist hangers. Interested to see what you all think. Leave as is and crack on or fit cut down joist hangers (or something else?) before covering it all up with insulation and plasterboard?


