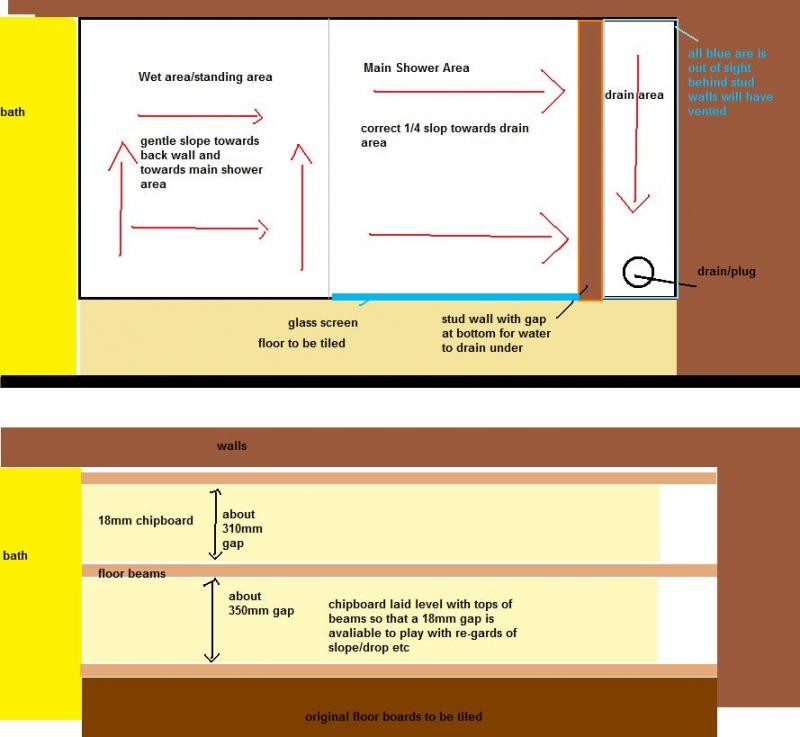Hi all, sorry for asking this question as after searching I can see there are allot of simular questions but none that quite answer mine.
I'm building a 'wetroom' shower are in my bathroom upstairs and so it is on a suspended/beamed wooden floor.
Below is a diagram of what i'm trying to do.
I want to create a slope on the chipboard base that I can then put a waterproof membrane (rubber and paint type) on and then tile on top of that.
I don't want to increase the height of the overall floor really and so with the chipboard being level with the joists I have the original floorboard height (18 and a couple more mm for grout etc to play with.
I've seem the systems from america where they use mud base then membrane then another mud base then tile but I don't have the depth for this.
My main problem is I can figure out how best to create the slope required.
I know you can be pre-formed trays for ttillingonto however these all have a plug hole in tthem whichi ddon'twant nor need.
As you can tell from the diagram i want to to run off towards the drain area and not actually have a plug hole in it itself.
Does anyone know of a product like this?
Or can i just use a mix and lay it onto the chipboard and create the slope i need and then waterproof it all as you would with any wet room type?
If i can do this, what mix should i use?
Thanks for any advice pointers etc.
Ta
I'm building a 'wetroom' shower are in my bathroom upstairs and so it is on a suspended/beamed wooden floor.
Below is a diagram of what i'm trying to do.
I want to create a slope on the chipboard base that I can then put a waterproof membrane (rubber and paint type) on and then tile on top of that.
I don't want to increase the height of the overall floor really and so with the chipboard being level with the joists I have the original floorboard height (18 and a couple more mm for grout etc to play with.
I've seem the systems from america where they use mud base then membrane then another mud base then tile but I don't have the depth for this.
My main problem is I can figure out how best to create the slope required.
I know you can be pre-formed trays for ttillingonto however these all have a plug hole in tthem whichi ddon'twant nor need.
As you can tell from the diagram i want to to run off towards the drain area and not actually have a plug hole in it itself.
Does anyone know of a product like this?
Or can i just use a mix and lay it onto the chipboard and create the slope i need and then waterproof it all as you would with any wet room type?
If i can do this, what mix should i use?
Thanks for any advice pointers etc.
Ta


