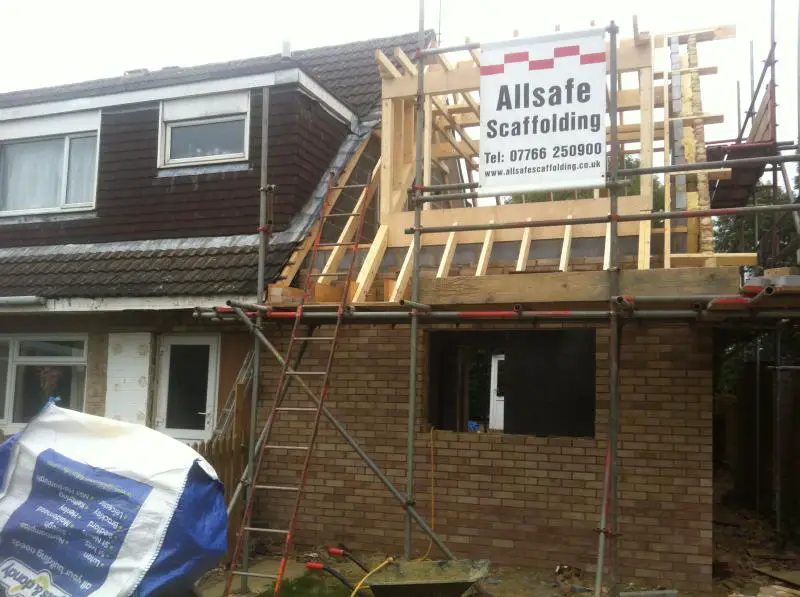Hi folks,
I am looking for advice on my issue which is:
I am building my own extension (no problems there) however my property is basically single story with dormer windows spanning the front and rear elevation that are tile hung. In the plans i have submitted the specification was to change the tile hung for vertical T&G cladding.
On inspection of one of the existing dormer cheeks, i have found that the construction of the dormer is an internal single skin, some tar paper, batons and then tiles. The blocks for the internal skin are of the old cinder variety and have many holes. Which answers me why upstairs is always colder than downstairs.
After speaking with planning and asking if i could do insulated render instead, i have been informed that they would like me to keep the dormers "in keeping" with the tiles on the roof.
So here is where I need advice.......
What to do in terms of insulation? thickness and product (as space is limited to the size of the flat roof decking on the dormer approx 90mm from block wall to backside of fascia board)
Any ideas on long lasting cladding?
Thanks for your time, i've been banging my head on a brick wall for days!
Regards, Stu
I am looking for advice on my issue which is:
I am building my own extension (no problems there) however my property is basically single story with dormer windows spanning the front and rear elevation that are tile hung. In the plans i have submitted the specification was to change the tile hung for vertical T&G cladding.
On inspection of one of the existing dormer cheeks, i have found that the construction of the dormer is an internal single skin, some tar paper, batons and then tiles. The blocks for the internal skin are of the old cinder variety and have many holes. Which answers me why upstairs is always colder than downstairs.
After speaking with planning and asking if i could do insulated render instead, i have been informed that they would like me to keep the dormers "in keeping" with the tiles on the roof.
So here is where I need advice.......
What to do in terms of insulation? thickness and product (as space is limited to the size of the flat roof decking on the dormer approx 90mm from block wall to backside of fascia board)
Any ideas on long lasting cladding?
Thanks for your time, i've been banging my head on a brick wall for days!
Regards, Stu


