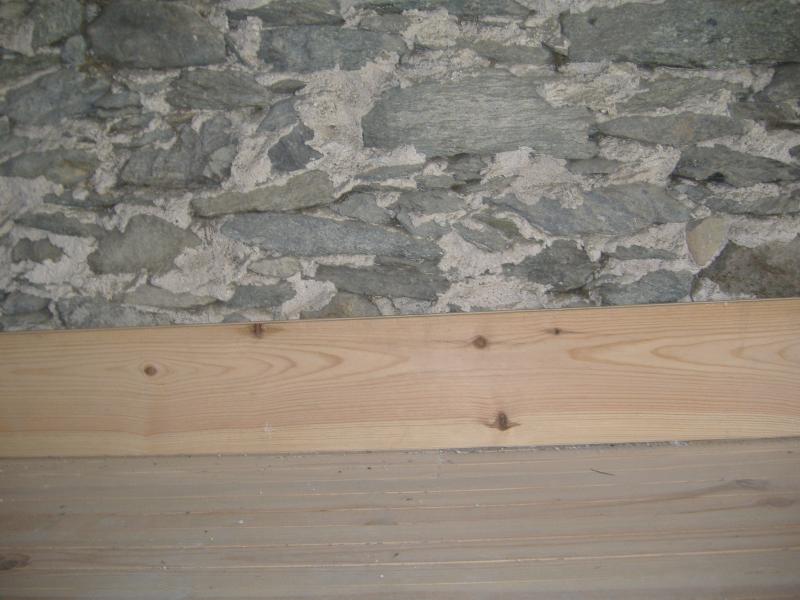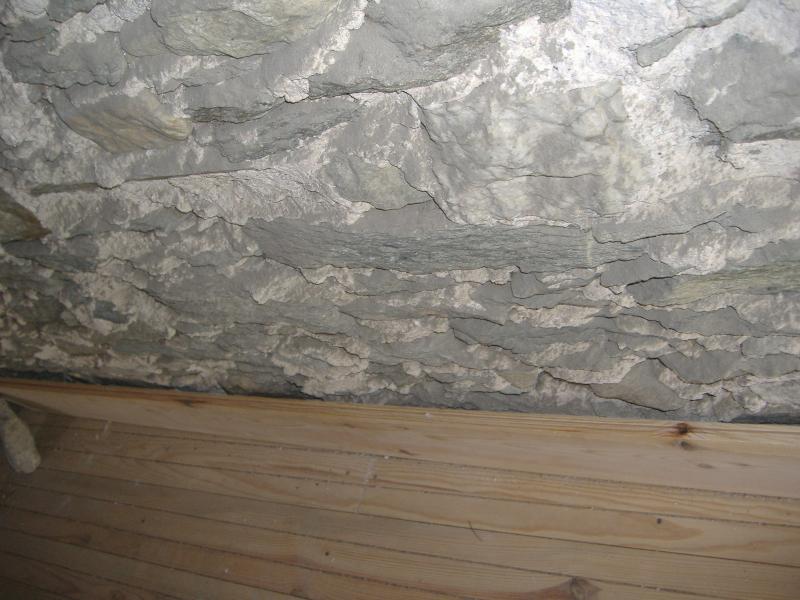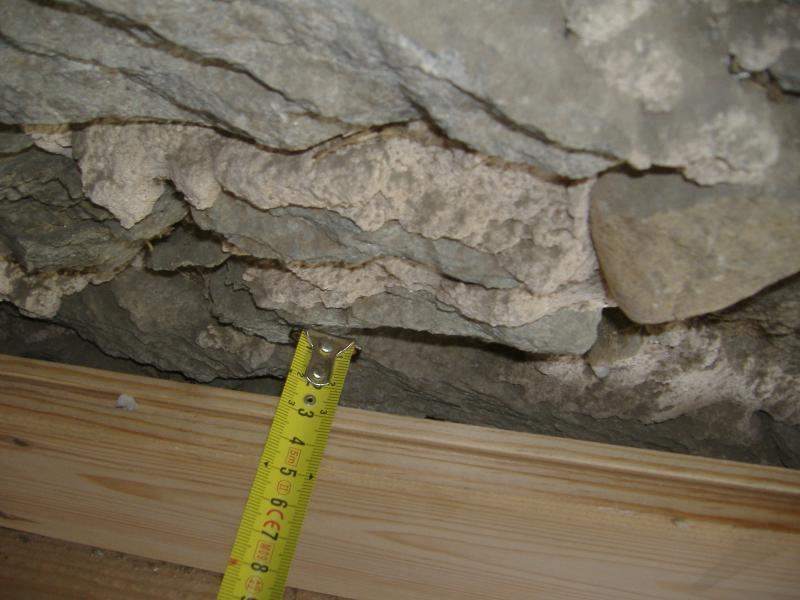- Joined
- 24 Aug 2009
- Messages
- 2,658
- Reaction score
- 279
- Country

Hello All
I was thinking that i would put skirting against the wall in my barn-conversion. Will be helpful in hiding cables as well.
Decided just to try a board against the wall to see visual effect and was very disappointed. The wall is pretty straight and flat for a hay-barn. but shows very big gaps when a straight edge is laid against it.
Can you tell me what you have done in similar circumstances or what you suggest in this case ?
Photo 1 Looking at board, photo parallel to floor
Photo 2 Looking down onto plank close to wall
Photo 3 Showing gap of 20 -25 mm/
I was thinking that i would put skirting against the wall in my barn-conversion. Will be helpful in hiding cables as well.
Decided just to try a board against the wall to see visual effect and was very disappointed. The wall is pretty straight and flat for a hay-barn. but shows very big gaps when a straight edge is laid against it.
Can you tell me what you have done in similar circumstances or what you suggest in this case ?
Photo 1 Looking at board, photo parallel to floor
Photo 2 Looking down onto plank close to wall
Photo 3 Showing gap of 20 -25 mm/





