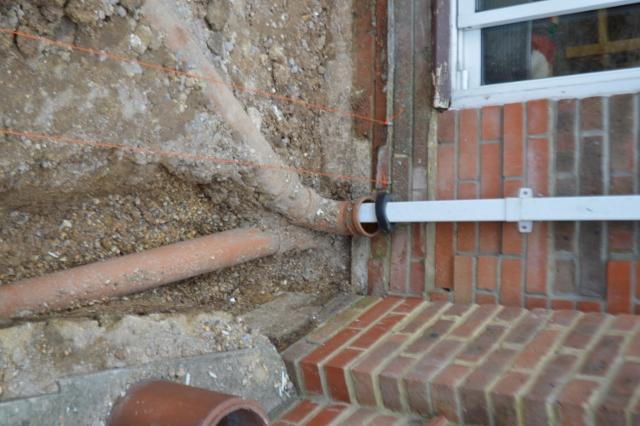Hi newbie here, I have joined this forum because of all the research and web searches I have done I always end up here. So thanks for all the posts and good advice that has gone before.
I am in the process of digging the ground and foundations for my conservatory and I have run into a slight problem. There is a soil pipe that exits from under the house right in the middle of where the foundation will sit. I have considered moving the pipe, however, I think that will be difficult.
Is it possible to leave this pipe where it is and build it into the foundation in the same way as a pipe crossing the foundation at 90 degrees? i.e. concrete under the pipe and then shutter and lintel?
The images show the rain water pipe which I will move and below this the soil pipe. As you can see the angle of exit from the foundation is shallow so maybe a steel could be used across the length of the pipe with good concrete footings at each end.
Your advice please.
I am in the process of digging the ground and foundations for my conservatory and I have run into a slight problem. There is a soil pipe that exits from under the house right in the middle of where the foundation will sit. I have considered moving the pipe, however, I think that will be difficult.
Is it possible to leave this pipe where it is and build it into the foundation in the same way as a pipe crossing the foundation at 90 degrees? i.e. concrete under the pipe and then shutter and lintel?
The images show the rain water pipe which I will move and below this the soil pipe. As you can see the angle of exit from the foundation is shallow so maybe a steel could be used across the length of the pipe with good concrete footings at each end.
Your advice please.
Exiting existing house foundations.
The soil pipe exits from in the middle of the intended new foundation from under the house.
Pipe in Foundation
The pipe will be in the foundation for a meter or so and then exits at a shallow angle. Still...



