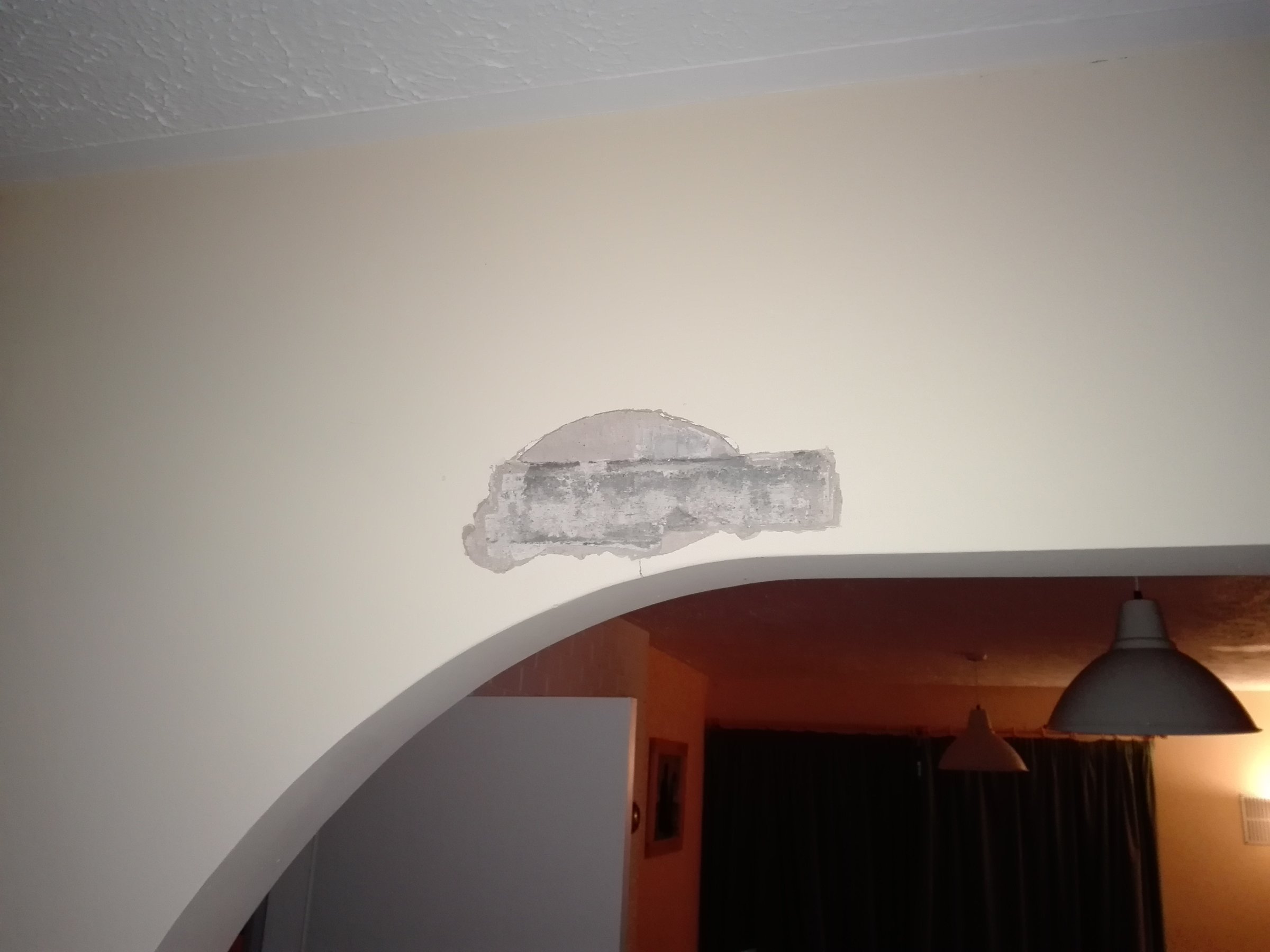We have an archway in the house that we want to square off and put doors in. Cant find presence of metal with magnets or metal detector, so i took a little bit of the plaster off. Is this a conrete lintel, and if so, am i ok in squaring the arch off - to the pencil line shown in the picture? Also, can i remove the bonding plaster from the bottom of the 'lintel' so i can put the door casing in? And finally, i will square off the arch to the pencil line, leaving a space between between the side of the arch and the new door casing, can i just fill this in with a breezeblock wall built alongside the old arch, or will i have to tie it into the blockwork thats there now?
Thanks.
Thanks.



