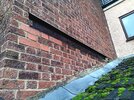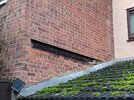Hi All,
I live in a row of Victorian terraced houses and I've posted pics of my existing single storey kitchen extension and the two storey party wall that my neighbour and I share.
This party wall and the neighbours two storey extension (left of the pics) was built in the 1980s and I've lived here for nearly 20 years with no issue or deteriation in the party wall.
I'm considering my options for a new single storey kitchen extension or even a two storey extension as next door have, but.......
What do you make of the steel beam set into the party wall above my kitchen roof ?
Is it normal practice? Why is it there? Should it be covered? Should I steer clear and build my own internal wall?
Would appreciate thoughts on the beam please.
Thanks
I live in a row of Victorian terraced houses and I've posted pics of my existing single storey kitchen extension and the two storey party wall that my neighbour and I share.
This party wall and the neighbours two storey extension (left of the pics) was built in the 1980s and I've lived here for nearly 20 years with no issue or deteriation in the party wall.
I'm considering my options for a new single storey kitchen extension or even a two storey extension as next door have, but.......
What do you make of the steel beam set into the party wall above my kitchen roof ?
Is it normal practice? Why is it there? Should it be covered? Should I steer clear and build my own internal wall?
Would appreciate thoughts on the beam please.
Thanks




