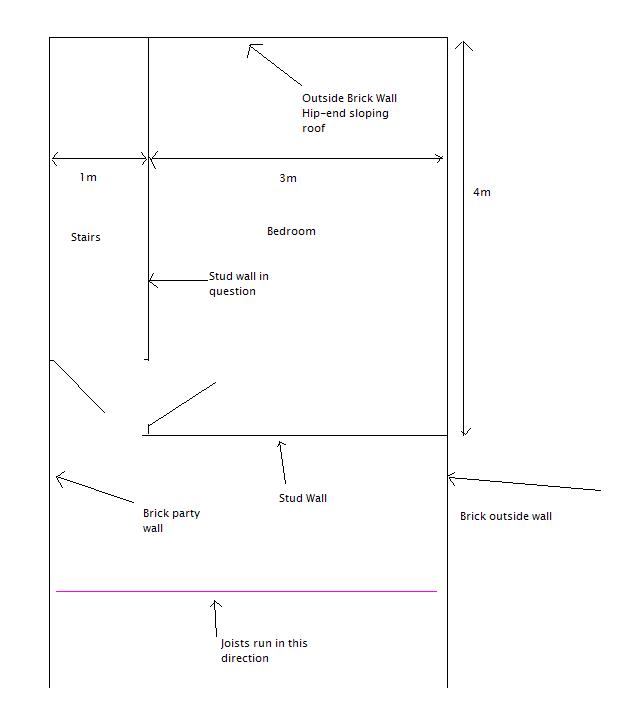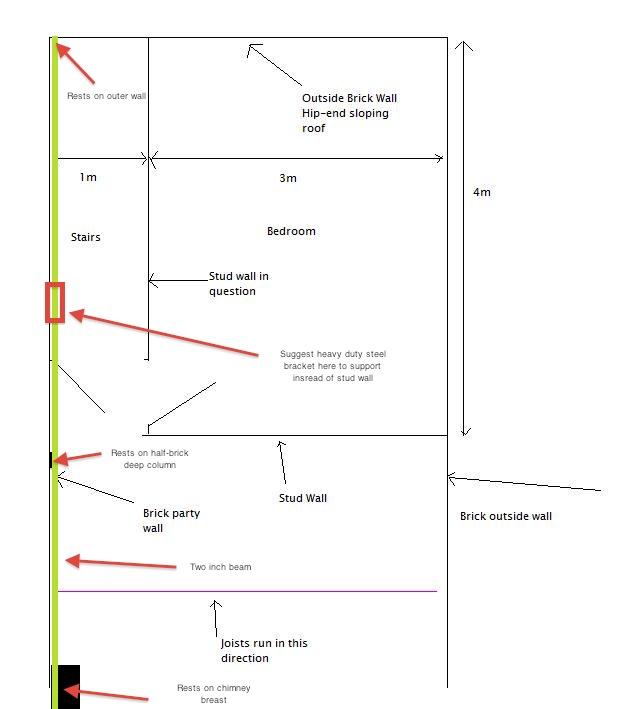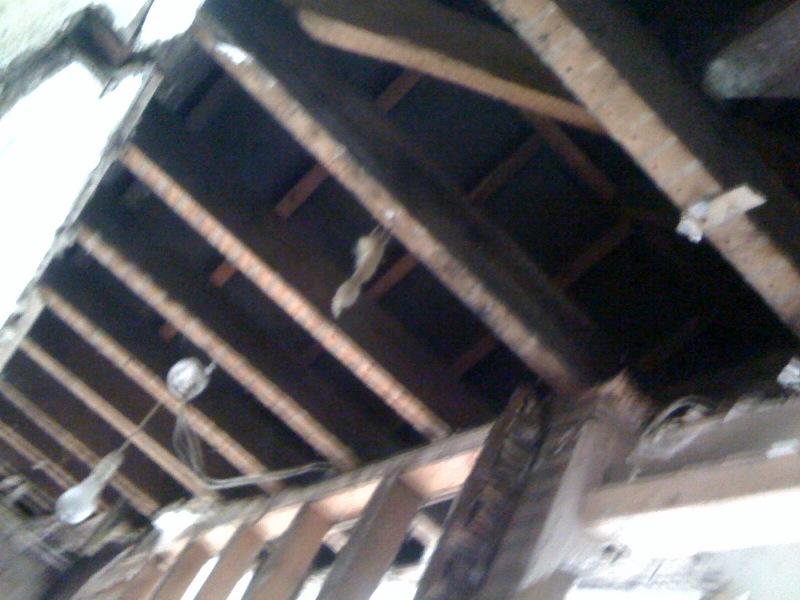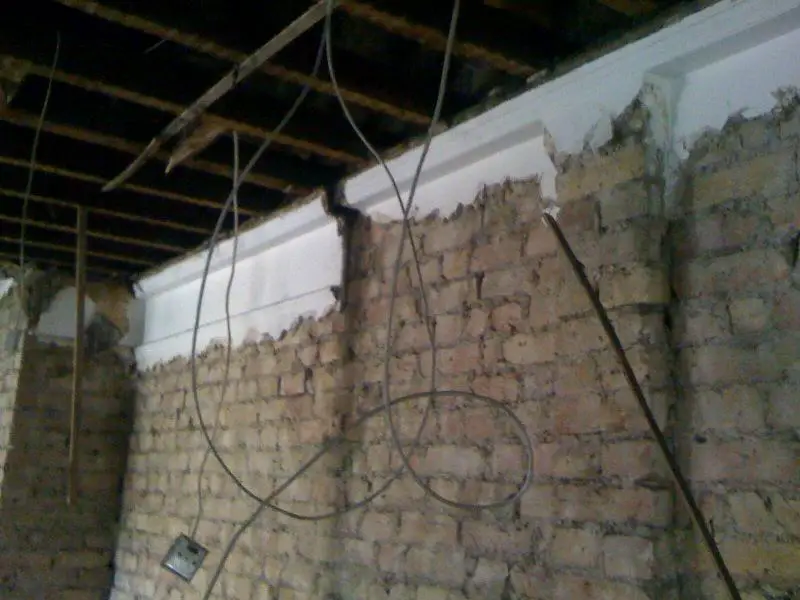Some facts:
1) It's upper floor, so if it is supporting, it will be supporting just the roof, not another floor.
2) The neighbouring room is 8 metres long, and 4 metres wide (outside brick wall on one side, party brick wall on other)
3) The roof joists run between the two brick walls
4) The stud wall in question is only 1m from the party wall, and 3m from the outside wall, and separates the bedroom from back staircase.
5) The studs runs perpendicular to the ceiling joists.
6) The studs seem pretty well fixed to the header plate, but I can fit a piece of paper in the gap.
Any ideas how I should approach this? Is a structural engineer the only way?
I am almost certain it's not supporting, but obviously the consequences of being wrong are dire, so even a small doubt bothers me.
Thanks
Marcos
1) It's upper floor, so if it is supporting, it will be supporting just the roof, not another floor.
2) The neighbouring room is 8 metres long, and 4 metres wide (outside brick wall on one side, party brick wall on other)
3) The roof joists run between the two brick walls
4) The stud wall in question is only 1m from the party wall, and 3m from the outside wall, and separates the bedroom from back staircase.
5) The studs runs perpendicular to the ceiling joists.
6) The studs seem pretty well fixed to the header plate, but I can fit a piece of paper in the gap.
Any ideas how I should approach this? Is a structural engineer the only way?
I am almost certain it's not supporting, but obviously the consequences of being wrong are dire, so even a small doubt bothers me.
Thanks
Marcos






