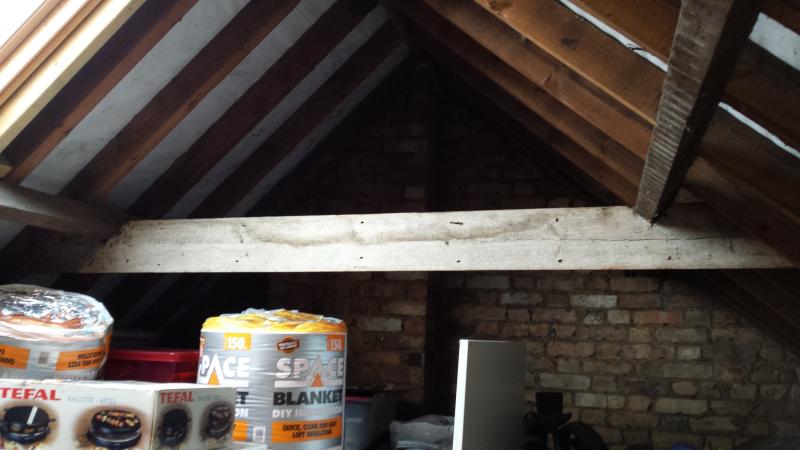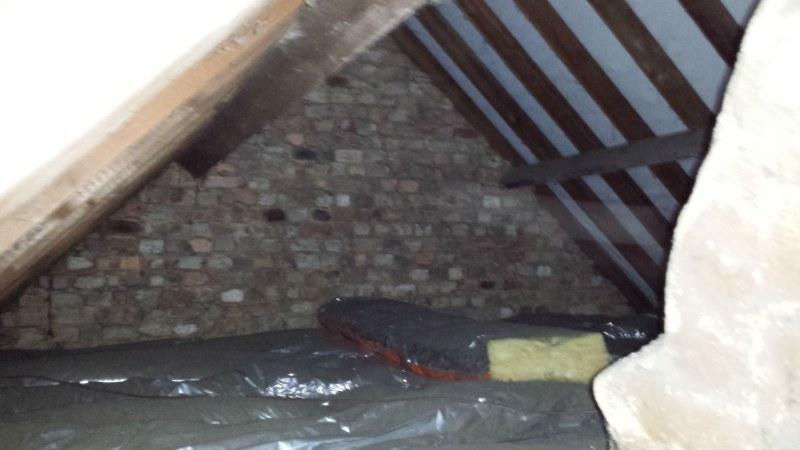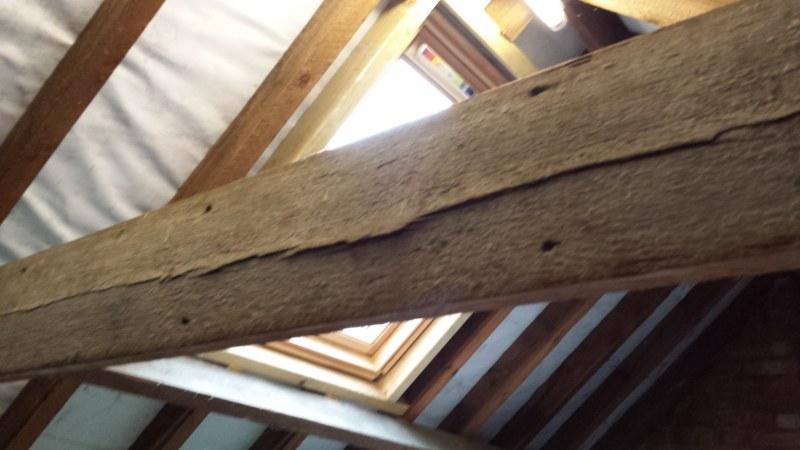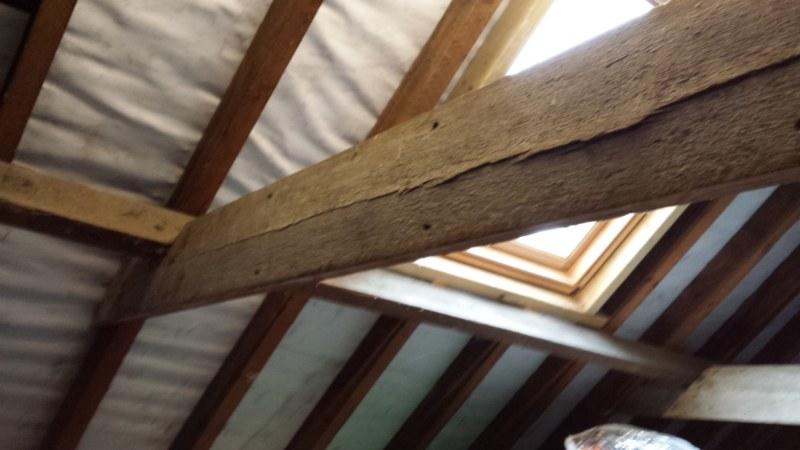Hi,
Is this a problem that needs sorting? I have lived in my house 8 years but I think these splits may be getting worse. The planks seem to be cracked length ways. One is worse than the other but it's worrying me now. If these give way does the roof collapse inwards?
Any reassuring tones or advice welcomed.
Matt
![GALLERY]](http://[GALLERY=media, 81860][/GALLERY])
Is this a problem that needs sorting? I have lived in my house 8 years but I think these splits may be getting worse. The planks seem to be cracked length ways. One is worse than the other but it's worrying me now. If these give way does the roof collapse inwards?
Any reassuring tones or advice welcomed.
Matt







