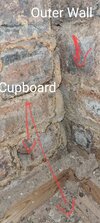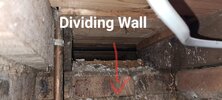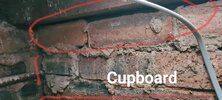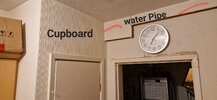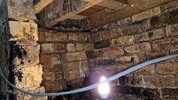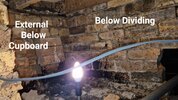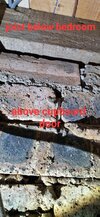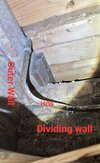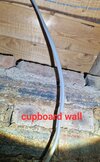- Joined
- 3 May 2021
- Messages
- 26
- Reaction score
- 0
- Country

Evening all,
I know this may be a very simple answer, but I have to ask.
I want to knock down this old boiler cupboard in the kitchen that sits next to a dividing wall (wall sits at 90 degrees to joists).
Can anyone confirm that it's not supporting, by looking at the images?
I took these from directly above in a bedroom.
I know this may be a very simple answer, but I have to ask.
I want to knock down this old boiler cupboard in the kitchen that sits next to a dividing wall (wall sits at 90 degrees to joists).
Can anyone confirm that it's not supporting, by looking at the images?
I took these from directly above in a bedroom.
Attachments
Last edited by a moderator:

