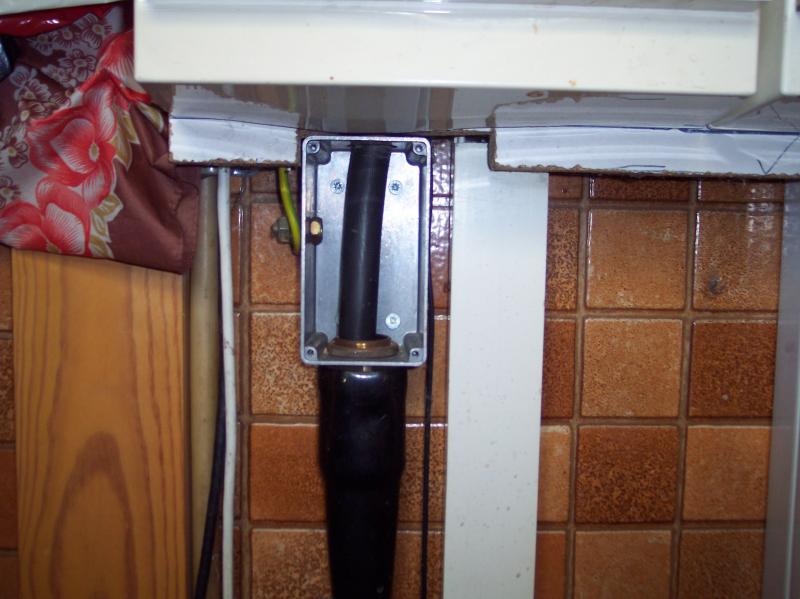The bending radius for the internal cores and the internal sheath is significantly smaller than the radius for the entire cable
Hence one option might be to terminate the armouring in a water proof metal box on the external wall and then route the cores and internal sheath and of the back of the nbox and through the wall via a suitable protective conduit along with an earth conductor from the armour termination gland.
Similar to this
Hence one option might be to terminate the armouring in a water proof metal box on the external wall and then route the cores and internal sheath and of the back of the nbox and through the wall via a suitable protective conduit along with an earth conductor from the armour termination gland.
Similar to this



