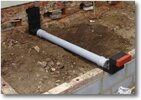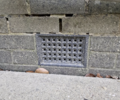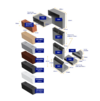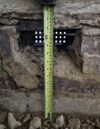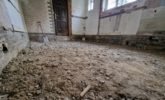- Joined
- 13 Dec 2022
- Messages
- 59
- Reaction score
- 1
- Country

So I've dug out my kitchen floor and now need to reinstate an air duct under it back to the suspended floor on the other side. There was previously a pipe across this solid floor to an airbrick on the external wall. Now I've dropped the floor level so the plan is to use one of these telescopic vents on both sides of the room joined by a standard 110mm drain pipe. I'll be putting the drain pipe into the MOT layer surrounded by pea gravel before wacker plating it down and doing the blinding sand layer and DPM. I do have a couple of questions though if someone can advise.
1.) Do these vents need to be recessed into the inner brick leaf? i.e will I need to remove bricks to fit this in or can it sit on the inside of the room? Same question for both the internal and external wall as there will be two of these
2.) Could I butt this up to the existing air brick that's there (two brick height), or will it need to be removed and a specific air brick face added to this?
3.) As this will essentially be under the floor and raised both ends due to two telescopic sections how can I best protect against any external rain / water ever getting in as it would potentially build up in the drain pipe assuming a seal is in place. Worth adding a couple of drain hole to the pipe to permit egress of water into the hardcore underneath?
Pics attached of another similar example and the area I'm taking about
1.) Do these vents need to be recessed into the inner brick leaf? i.e will I need to remove bricks to fit this in or can it sit on the inside of the room? Same question for both the internal and external wall as there will be two of these
2.) Could I butt this up to the existing air brick that's there (two brick height), or will it need to be removed and a specific air brick face added to this?
3.) As this will essentially be under the floor and raised both ends due to two telescopic sections how can I best protect against any external rain / water ever getting in as it would potentially build up in the drain pipe assuming a seal is in place. Worth adding a couple of drain hole to the pipe to permit egress of water into the hardcore underneath?
Pics attached of another similar example and the area I'm taking about

