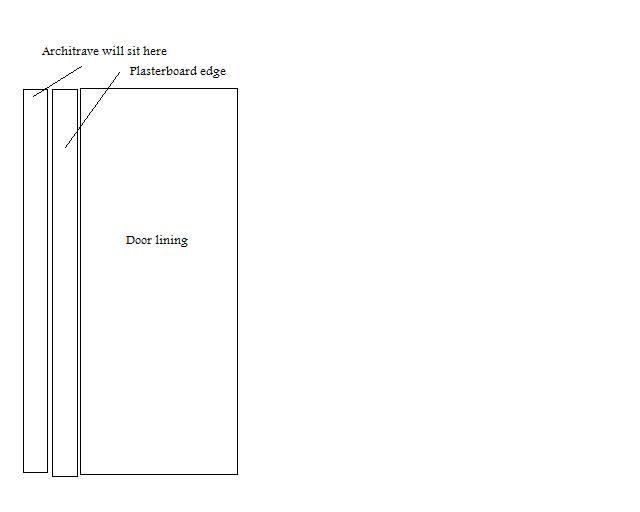I was originally going to go with wet plaster as it's a 1920's house and I want to keep the solid feel but the boarder persuaded me that plasterboard was a better option because of the thermal qualities.
Unless upgrading the thermal efficiency of the external walls is a requirement under Building Regulations, no way is dot/dab/skimmed plaster board a better option over a traditional float & set plaster finish, particularly in an old house; but then I am a bit of a traditionalist. The large air gap he’s left behind the boards may help in the thermal stakes but the cavity must be sealed; in reality, the difference is going to be minimal unless proprietary insulation board is used & it won’t be of any benefit at all on internal walls!
Do you know why he might have put the boards so far from the wall, does it save time/labour? i have measure the gap and in some places including the 12.5 board, they are 30mm from the wall.
Typically, a dry lining cavity will vary between around 3 to 10mm but I like to fit boards as tight as the condition of the wall allows specifically to avoid the “hollow” sound. I’ve no idea why he would fit boards with such a huge gap behind; it’s not quicker & certainly more expensive in terms of materials.
I believe that he's not as professional as he said
From the rest of your post, it’s beginning to look as if you’re correct.
to be honest, although I've only ever undertaken basic DIY tasks on I think I could have done a better job especially around the plugs - the holes he cut were 15mm too big and have been filled with board adhesive, the sockets are also sunk 10mm below the board.
D&D boarding is not difficult if your methodical & think about what your doing; the skill comes in the plastering. There should not be large gaps around the sockets & they should not be below the back face of the board
Some of the boards rest on the floorboards which I'm sure is not correct and where they meet the ceiling there are large wonky gaps - some filled with adhesive and some not. On the bay window wall he has attached the board to the lathe but only on the sides so the top and bottom are not screwed to anything, this means that the board has alot of movement.
Leaving a small gap at the bottom of the boards is standard practice but it’s not critical on suspended timber floors. Some small gaps where they meet the cieling are almost inevitable but are easily filled as part of the prep/plastering process; there should not be large wonky gaps. The boards must be securely fixed & should definitely not move or they will inevitably fall down!
I believe he's also not 'dabbed' enough. On a 2400x1200 board I can only detect a few dabs on the edges and 2-3 in the middle of the board. For 45 boards, he made me buy 15 bags of adhesive and has only used 7 and the job is almost complete.
Do you know how many bags of 25kg adhesive should be used for each 2400 x 1200 board?
One 25kg bag of Drywall should be sufficient to fix between 2-4 boards but this obviously depending on the size of the adhesive “dabs”. The initial quantity he made you buy seems about right but he seems to have skimped on what he’s actually used & if there’s a 30mm cavity behind the boards I would have expected him to use more rather than less; what is he going to do with the rest? Some use strips of adhesive, some (including myself) use a close dot pattern but the important thing is there should be a minimum 20% of the board must in contact with the wall & the edges of the boards have additional dabs so they are fully supported; if the adhesive has been skimped, there is a risk the boards may fall off the wall!
The plan was to have the boards skimmed but I may revert back to my original plan, rip the lot down and have it all bonded (think that is the term) and plastered. A loss now may save me money in the long term I think.
All things considered I would take them down & start again & go for a proper float & set finish if you can; it will be more expensive but will outlast you & be worth it in the long run.
My dad was a bricklayer and plasterer for 40 years, it makes me mad that people like the man I have paid to do my house give good, honest builders in general a bad name - wish my dad was still around!
Unfortunately, an ever increasing problem & not just in the building trades but in all aspects of life. Best advice I can give is to get several quotes, use only recommended tradesmen & look at an example of their work if at all possible; if he’s genuine he won’t mind at all.


