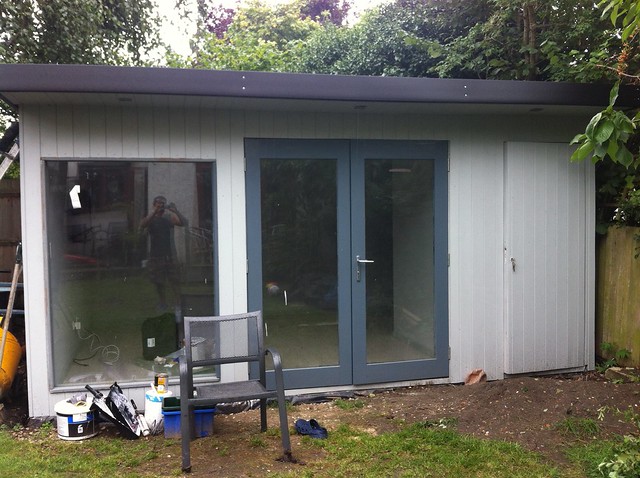- Joined
- 8 Jan 2017
- Messages
- 15
- Reaction score
- 0
- Country

Hi all,
I am an electrician by trade but have a fair bit of diy work building with wood! Might not sound amazing but i managed to build myself a nice big decking and a fence haha! Gotta start somewhere i guess
Anyway to my question, i am wanting to build myself a 16m x 3m shed man cave type thing i have two questions
Im trying to keep costs down (as im only a poor electrician ) and have read online and youtube that instead of paying for a concrete base you can use cut into garden and pat rubbel down in many areas and place concrete blocks down to act as a base i can get all these for free!! So thats the base sorted
Now the main question is the floor... is 4x2 suitable if i have enough support below with my concrete block/rubble base! Or do i need to go higher with 5x2 or 6x2 or 7x2 - the shed will literally hold around 3 two seater sofas, projector, surround sound and thats about it (a basic cinema room)
After that am i then to build timber walls out of 3x2 or 2x2? Insulation again i can get free second hand over time
I would be using tanalized timbers, the floor i would use sheets of mdf, and carpet ontop. And for the roof i was just going to build a frame ontop slightly slanted with mdf ontop and then felted
Does this all sound sufficient bearing in mind am after saving as much as humanly possible ha!
The idea is to have it built over a years time to get bits done in the summer i was also wondering what to clad the extrior with i had a look at waterproof osb2 boards (believe thats the name) again being cheap.. but looks ugly anyone else any good cheap ideas?
So basically
1) is 4x2 sufficient with enough concrete base down
2) what can i clad it with
I am an electrician by trade but have a fair bit of diy work building with wood! Might not sound amazing but i managed to build myself a nice big decking and a fence haha! Gotta start somewhere i guess
Anyway to my question, i am wanting to build myself a 16m x 3m shed man cave type thing i have two questions
Im trying to keep costs down (as im only a poor electrician ) and have read online and youtube that instead of paying for a concrete base you can use cut into garden and pat rubbel down in many areas and place concrete blocks down to act as a base i can get all these for free!! So thats the base sorted
Now the main question is the floor... is 4x2 suitable if i have enough support below with my concrete block/rubble base! Or do i need to go higher with 5x2 or 6x2 or 7x2 - the shed will literally hold around 3 two seater sofas, projector, surround sound and thats about it (a basic cinema room)
After that am i then to build timber walls out of 3x2 or 2x2? Insulation again i can get free second hand over time
I would be using tanalized timbers, the floor i would use sheets of mdf, and carpet ontop. And for the roof i was just going to build a frame ontop slightly slanted with mdf ontop and then felted
Does this all sound sufficient bearing in mind am after saving as much as humanly possible ha!
The idea is to have it built over a years time to get bits done in the summer i was also wondering what to clad the extrior with i had a look at waterproof osb2 boards (believe thats the name) again being cheap.. but looks ugly anyone else any good cheap ideas?
So basically
1) is 4x2 sufficient with enough concrete base down
2) what can i clad it with

