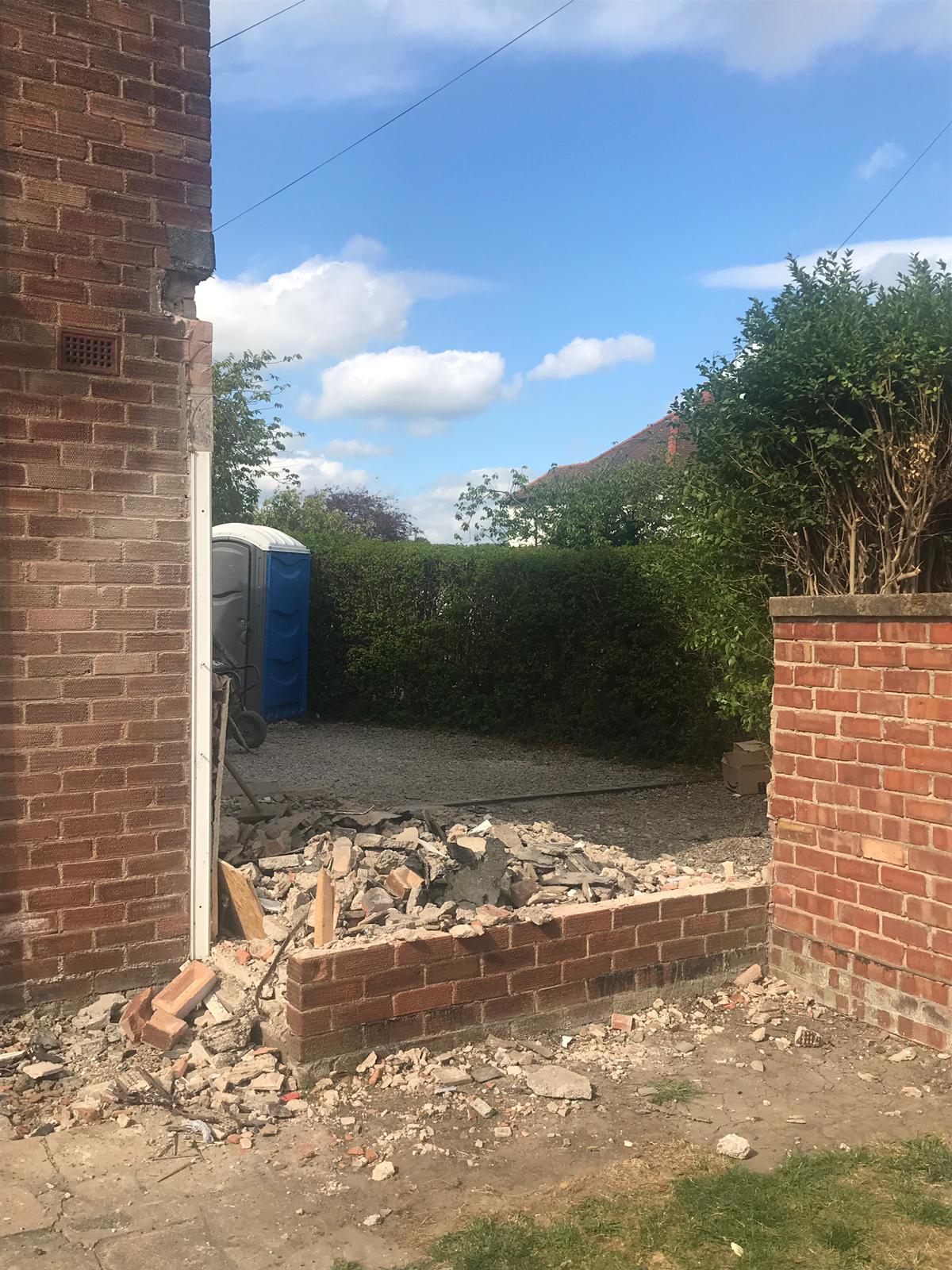Hi,
I've watched this forum with interest over the weeks and thought I'd post the progress with the two storey extension we currently in the process of building.
It all started about a year ago when I wanted to move house for more space but the Mrs preferred to stay put due to good location to schools and being settled in and around family and neighbours that we know. As always I lost that battle. So we decided upon attempting a side extension as we live on a corner plot and have about 7-8 metres to the side of our house which is currently a drive and a massive scruffy privet hedge.
Back in 2007 we suffered from the massive floods that happened over large parts of the country but at that time we took the opportunity to convert an outhouse brick shed which is attached to the side into part of our kitchen. The plan is to remove this as part of the new extension creating a large open plan kitchen, dining room and day room overlooking the garden through a double set of bifold doors and adding a downstairs wc. Upstairs a new master bedroom is to be created with en suite and walk in wardrobe.




I've watched this forum with interest over the weeks and thought I'd post the progress with the two storey extension we currently in the process of building.
It all started about a year ago when I wanted to move house for more space but the Mrs preferred to stay put due to good location to schools and being settled in and around family and neighbours that we know. As always I lost that battle. So we decided upon attempting a side extension as we live on a corner plot and have about 7-8 metres to the side of our house which is currently a drive and a massive scruffy privet hedge.
Back in 2007 we suffered from the massive floods that happened over large parts of the country but at that time we took the opportunity to convert an outhouse brick shed which is attached to the side into part of our kitchen. The plan is to remove this as part of the new extension creating a large open plan kitchen, dining room and day room overlooking the garden through a double set of bifold doors and adding a downstairs wc. Upstairs a new master bedroom is to be created with en suite and walk in wardrobe.

























