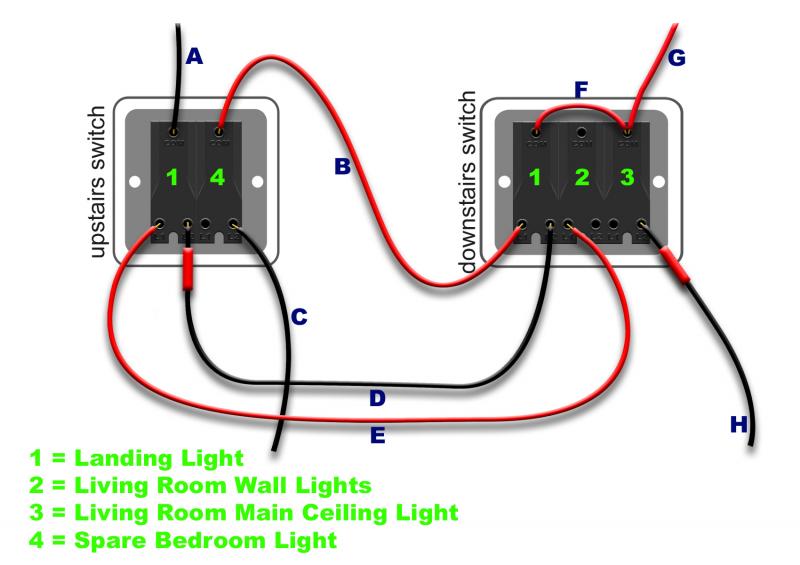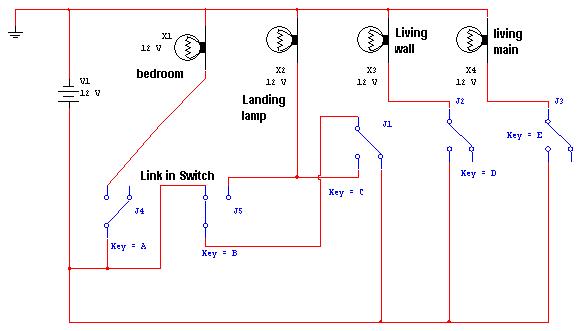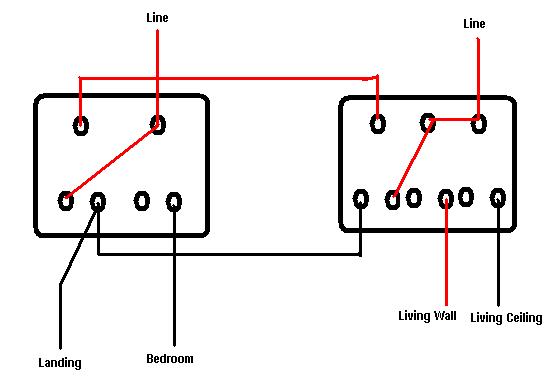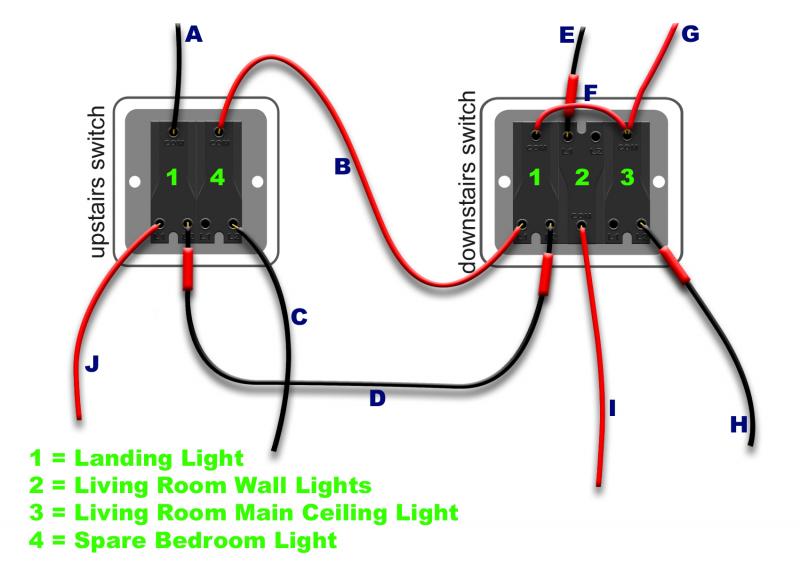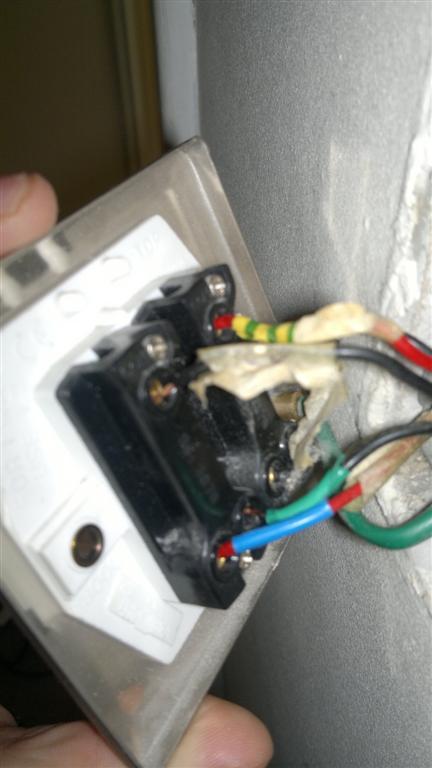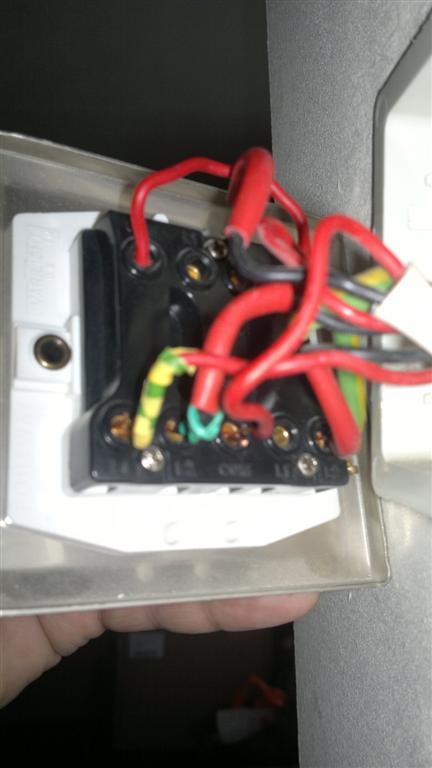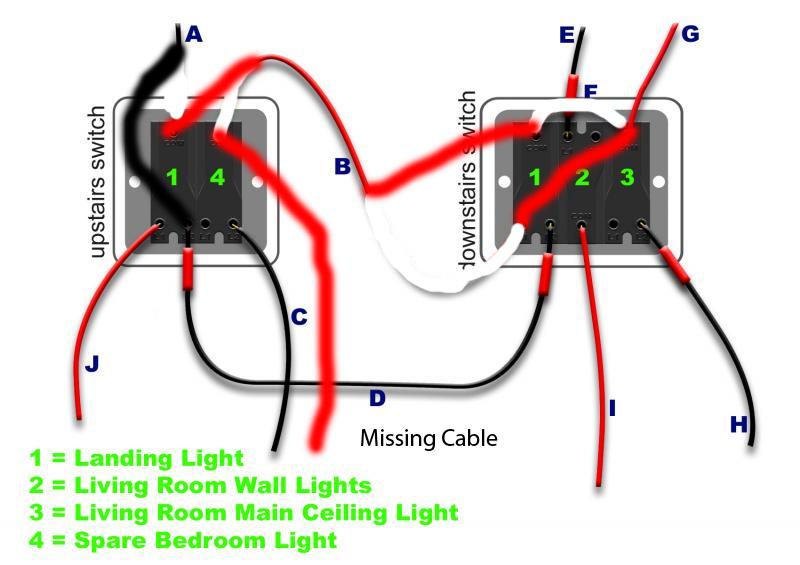Hello,
i'm trying to sort out the switch for the landing light. Ever since we moved in if it is on downstairs you can switch it on and off upstairs, but if it is off downstairs you can't switch it on or off upstairs. To switch it on upstairs it has to already be on downstairs. (I think that's right)
I have isolated the mains at the fuse box and individually disconnected and tested each wire in the switch with a Multimeter with an audible continuity buzzer. I used a length of wire and a connector block (to extend each wire up stairs) allowing me to touch the probes to each wire in the upstairs switch to identify each one (B,D, & E). I haven't yet taken the light fittings down to find out where the other wires (A,G,H & C) go. Finally I've got 'F' which is a short bit of cable connecting the 'COM' connections of switch 1 & 3 on the downstairs switches.
I have attached a diagram which I have created to illustrate what I've currently got. It looks nothing like the two way switch wiring diagrams I can find on the internet.
What's happening? What do I need to do to make the light work from both upstairs and downstairs?
Thanks in advance,
Mark
i'm trying to sort out the switch for the landing light. Ever since we moved in if it is on downstairs you can switch it on and off upstairs, but if it is off downstairs you can't switch it on or off upstairs. To switch it on upstairs it has to already be on downstairs. (I think that's right)
I have isolated the mains at the fuse box and individually disconnected and tested each wire in the switch with a Multimeter with an audible continuity buzzer. I used a length of wire and a connector block (to extend each wire up stairs) allowing me to touch the probes to each wire in the upstairs switch to identify each one (B,D, & E). I haven't yet taken the light fittings down to find out where the other wires (A,G,H & C) go. Finally I've got 'F' which is a short bit of cable connecting the 'COM' connections of switch 1 & 3 on the downstairs switches.
I have attached a diagram which I have created to illustrate what I've currently got. It looks nothing like the two way switch wiring diagrams I can find on the internet.
What's happening? What do I need to do to make the light work from both upstairs and downstairs?
Thanks in advance,
Mark


