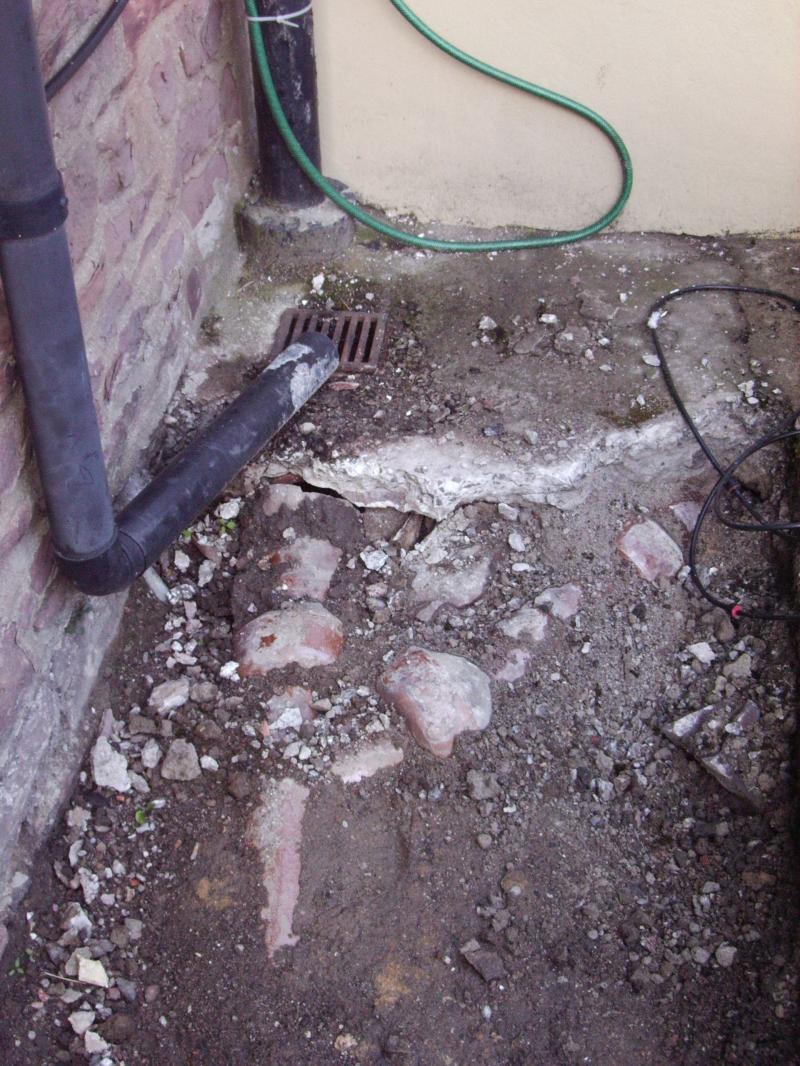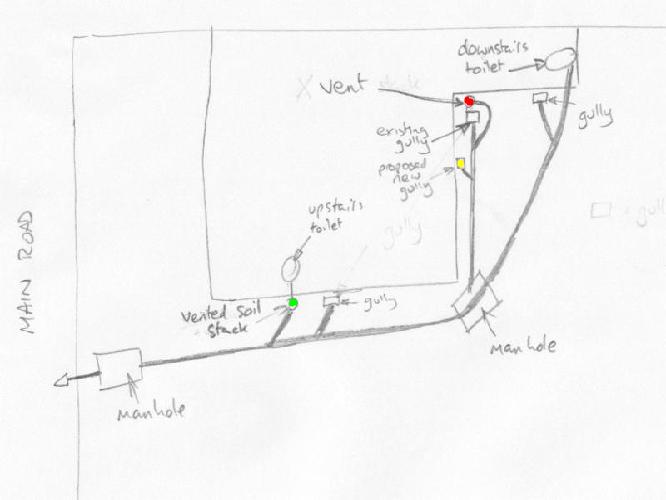- Joined
- 5 Nov 2008
- Messages
- 194
- Reaction score
- 3
- Country

I've lifted some concrete and the photo shows what I've got at the moment.
I would like to add a drain at the base of the downpipe from the gutter on the left hand side of the photo. It’s an old house and rain and soil waste are combined.
The wall to the left of the photo is the kitchen, the wall at the back is an extension. Kichen waste enters the drain in the corner above the water trap. The vertical pipe in the corner is a cast iron vent pipe (up to roof height) that is connected to sewer via a pipe that loops around the drain and connects to the junction in the middle of the picture.
I would like to connect the downpipe to the drain via a bottle gully fitted approximately where the junction currently is. This means a few changes to the current layout are needed. I am confident of being able to do the job, but have a few questions to determine which way I should tackle it.
1 The cast iron vent pipe is cracked in several places and is dangerous. I want to get rid of it if possible (or replace it if necessary). Is the vent pipe needed?
2 The kitchen waste pipe would then be upstream of a bottle gully. Is this a problem or should I use a spur off the main pipe to the base of the downpipe so that the kitchen waste cannot get trapped in the gully?
3 Should the kitchen waste enter upstream of a water trap where any debris/cooking fat etc sits in the open drain (as now), or would it be better to feed it straight into the sewer? If the latter, the only thing stopping noxious smells from the sewer getting into in the kitchen would be the water traps in the sink. Is this ok?
Any thoughts/comments welcome.
Cheers,
Mike
I would like to add a drain at the base of the downpipe from the gutter on the left hand side of the photo. It’s an old house and rain and soil waste are combined.
The wall to the left of the photo is the kitchen, the wall at the back is an extension. Kichen waste enters the drain in the corner above the water trap. The vertical pipe in the corner is a cast iron vent pipe (up to roof height) that is connected to sewer via a pipe that loops around the drain and connects to the junction in the middle of the picture.
I would like to connect the downpipe to the drain via a bottle gully fitted approximately where the junction currently is. This means a few changes to the current layout are needed. I am confident of being able to do the job, but have a few questions to determine which way I should tackle it.
1 The cast iron vent pipe is cracked in several places and is dangerous. I want to get rid of it if possible (or replace it if necessary). Is the vent pipe needed?
2 The kitchen waste pipe would then be upstream of a bottle gully. Is this a problem or should I use a spur off the main pipe to the base of the downpipe so that the kitchen waste cannot get trapped in the gully?
3 Should the kitchen waste enter upstream of a water trap where any debris/cooking fat etc sits in the open drain (as now), or would it be better to feed it straight into the sewer? If the latter, the only thing stopping noxious smells from the sewer getting into in the kitchen would be the water traps in the sink. Is this ok?
Any thoughts/comments welcome.
Cheers,
Mike


