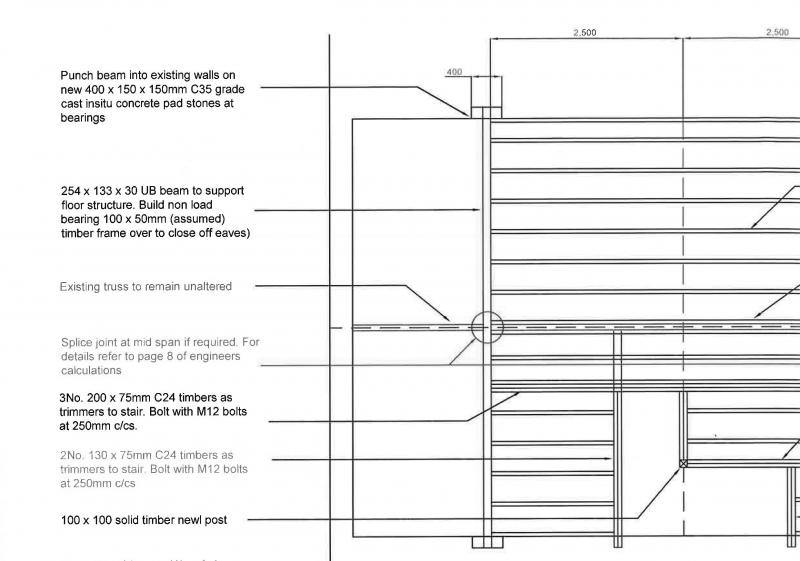Hi there,
I'm trying to regularise an unofficially converted loft in a 1920s terrace with standard roof construction. Surprisingly most of it is ok but the floor isn't as it is resting on a spine wall that isn't load bearing. The current floor level is designed to match the top of the truss bottom tie, so is about 8". I can't raise the floor by more than about 15mm from it's current height or I'll fail the headroom limits and the stairs would need redone - a massive job
So my structural engineer has proposed running two steels (254x133x30 UB) from party wall to party wall with a 5m seperation (same as the current fake stub wall under the purlins) and then 200x75 C24 floor joists on 400mm centres. Now all that sounds fine and correct, but he's proposed running the steels over the top of the truss bottom tie so the bottom of the I beam would be roughly at the current floor height. The joists would then be underslung from the steel to sit "very close" to the ceiling below. When I challenged him on this, he just said, go find a competent builder who can face the web of the beam with timber and use extra long leg jiffy hangers. But I've never heard of a jiffy hanger allowing a joist to undersling by more than the joist height. In fact, when I looked at a few jiffy hangers they explicitly say a maximum drop of 75mm to 100mm tops.
Anyone heard of this? My structural engineer wants me to pay for his current work before he'll talk to me again but I'm not willing to do so until I know he's not barking up the wrong tree. Is it unreasonable to assume that the structural engineer should have indicated fixings in the design?
I'm trying to regularise an unofficially converted loft in a 1920s terrace with standard roof construction. Surprisingly most of it is ok but the floor isn't as it is resting on a spine wall that isn't load bearing. The current floor level is designed to match the top of the truss bottom tie, so is about 8". I can't raise the floor by more than about 15mm from it's current height or I'll fail the headroom limits and the stairs would need redone - a massive job
So my structural engineer has proposed running two steels (254x133x30 UB) from party wall to party wall with a 5m seperation (same as the current fake stub wall under the purlins) and then 200x75 C24 floor joists on 400mm centres. Now all that sounds fine and correct, but he's proposed running the steels over the top of the truss bottom tie so the bottom of the I beam would be roughly at the current floor height. The joists would then be underslung from the steel to sit "very close" to the ceiling below. When I challenged him on this, he just said, go find a competent builder who can face the web of the beam with timber and use extra long leg jiffy hangers. But I've never heard of a jiffy hanger allowing a joist to undersling by more than the joist height. In fact, when I looked at a few jiffy hangers they explicitly say a maximum drop of 75mm to 100mm tops.
Anyone heard of this? My structural engineer wants me to pay for his current work before he'll talk to me again but I'm not willing to do so until I know he's not barking up the wrong tree. Is it unreasonable to assume that the structural engineer should have indicated fixings in the design?


