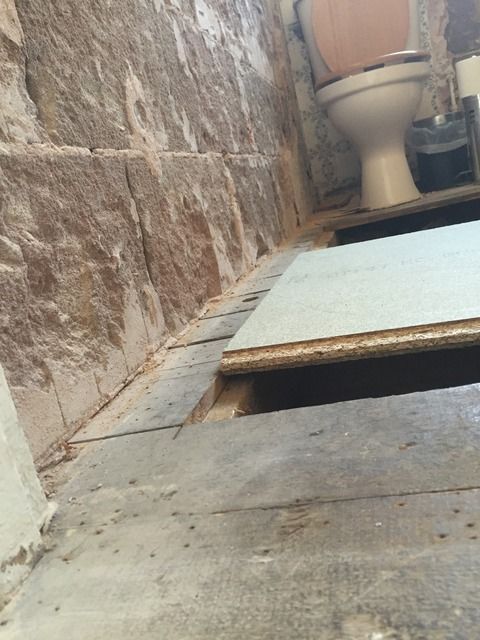Hey guys.
I'm in the process of laying my bathroom floor after lifting the split, bodged and rotted floor boards and joists.
All the joists are level with each other except for the end one.
If it was other end I would pack it up to meet the others, but it's at the entrance end, and if I pack it up, it will create a step into the bathroom.
See photo below...

That's a whole length board sitting nice and flat on all the joists, but with a 15mm drop to the last joist.
My head is telling me not to just screw it down under tension.
What would be the best thing to do here?
Cheers
I'm in the process of laying my bathroom floor after lifting the split, bodged and rotted floor boards and joists.
All the joists are level with each other except for the end one.
If it was other end I would pack it up to meet the others, but it's at the entrance end, and if I pack it up, it will create a step into the bathroom.
See photo below...

That's a whole length board sitting nice and flat on all the joists, but with a 15mm drop to the last joist.
My head is telling me not to just screw it down under tension.
What would be the best thing to do here?
Cheers

