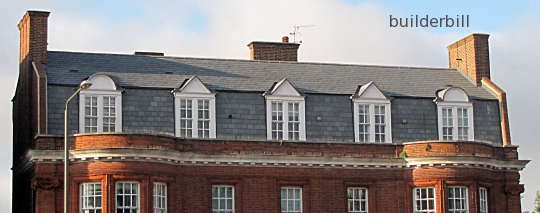Looking to buy a top floor flat with a V shaped roof - only seen inverted V-shaoped roofs before.
Am I able to convert the loft (I would own the space and the freehold owner said he would give permission to alter the structure)? Building is c.1900 in north London. A loft conversion would essentially mean turning the roof into a flat roof and raising it up by about 1 meter.
Am I able to convert the loft (I would own the space and the freehold owner said he would give permission to alter the structure)? Building is c.1900 in north London. A loft conversion would essentially mean turning the roof into a flat roof and raising it up by about 1 meter.




