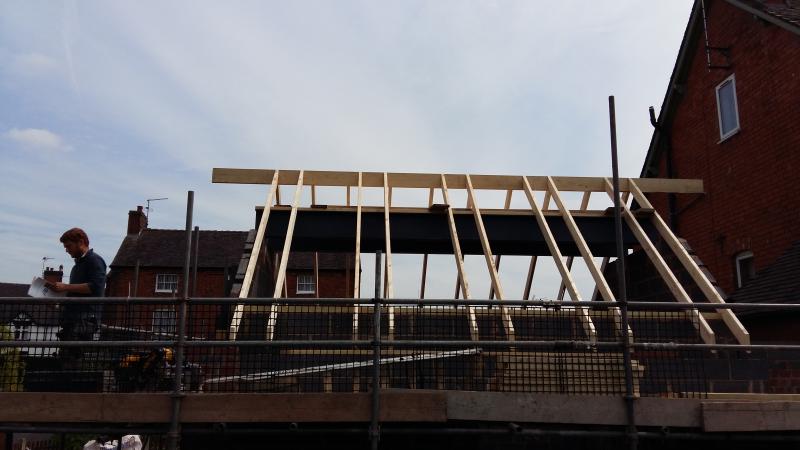- Joined
- 16 Jul 2015
- Messages
- 4
- Reaction score
- 0
- Country

Having seen other designs I have seen a vaulted roof created by applying a steel or timber structural beam at ridge level to stop the roof dropping.
Instead of choosing this method would the addition of two purlins, at midpoint, splitting the span of the rafters work in the same way?
Instead of choosing this method would the addition of two purlins, at midpoint, splitting the span of the rafters work in the same way?

