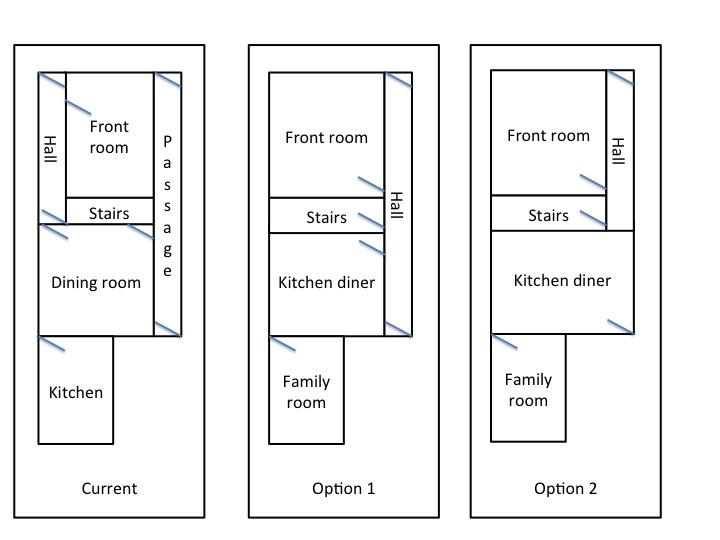I'm looking at the possibility of doing some work on our victorian terrace involving incorporating the alleyway into the house and moving the front door. The plans should explain it a bit better:
What should I consider in terms of planning?
The passageway is not shared with anyone else - it's just a method of getting to the garden without going through the house (in reality it's a shed for bikes and mowers)
Has anyone seen this done elsewhere?
Thanks in advance
What should I consider in terms of planning?
The passageway is not shared with anyone else - it's just a method of getting to the garden without going through the house (in reality it's a shed for bikes and mowers)
Has anyone seen this done elsewhere?
Thanks in advance


