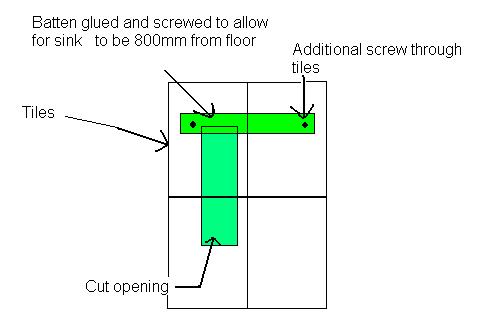Hi Everyone
I need a little advice and would be grateful for your opinions. I'm sorry if this isnt the right forum but it seemed the most appropriate one ...
Anyways ... we are thinking of buying a small wall hung unit with 2 drawers and a bathroom sink (approx 550mm x 450mm).
The unit is either mdf or chipboard with a wood veneer. Our concern is whether we can hang this unit on our wall. We have a stud wall which is tiled from floor to ceiling.
Its not really an option for us to make a hole in the wall to either find the studs or to fit some noggins. So i guess my question is whether there is any other way for us to fit a wall hung unit (eg any special fixings, brackets, etc for stud walls and units of this type).
Thank you all so much for your help!!!
I need a little advice and would be grateful for your opinions. I'm sorry if this isnt the right forum but it seemed the most appropriate one ...
Anyways ... we are thinking of buying a small wall hung unit with 2 drawers and a bathroom sink (approx 550mm x 450mm).
The unit is either mdf or chipboard with a wood veneer. Our concern is whether we can hang this unit on our wall. We have a stud wall which is tiled from floor to ceiling.
Its not really an option for us to make a hole in the wall to either find the studs or to fit some noggins. So i guess my question is whether there is any other way for us to fit a wall hung unit (eg any special fixings, brackets, etc for stud walls and units of this type).
Thank you all so much for your help!!!


