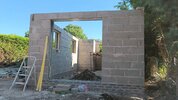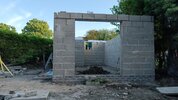Hi all,
I am currently in the process of doing my roof.
It's a cavity wall. My question is do I put the wall plate on the internal block work only, if so what do I do with the gap on the external block work?
I was planning on putting wall plates on both inner and outer block work.
Inner block work is slightly higher then external block work.
I've also been advised to put some DPC in between the blockwork and Timber, but have also read that this weakens the join between the timber and block work. Plan on strapping down the wall plates with wall straps. Is there any sort of distance I should leave between the wall straps?
I am currently in the process of doing my roof.
It's a cavity wall. My question is do I put the wall plate on the internal block work only, if so what do I do with the gap on the external block work?
I was planning on putting wall plates on both inner and outer block work.
Inner block work is slightly higher then external block work.
I've also been advised to put some DPC in between the blockwork and Timber, but have also read that this weakens the join between the timber and block work. Plan on strapping down the wall plates with wall straps. Is there any sort of distance I should leave between the wall straps?



