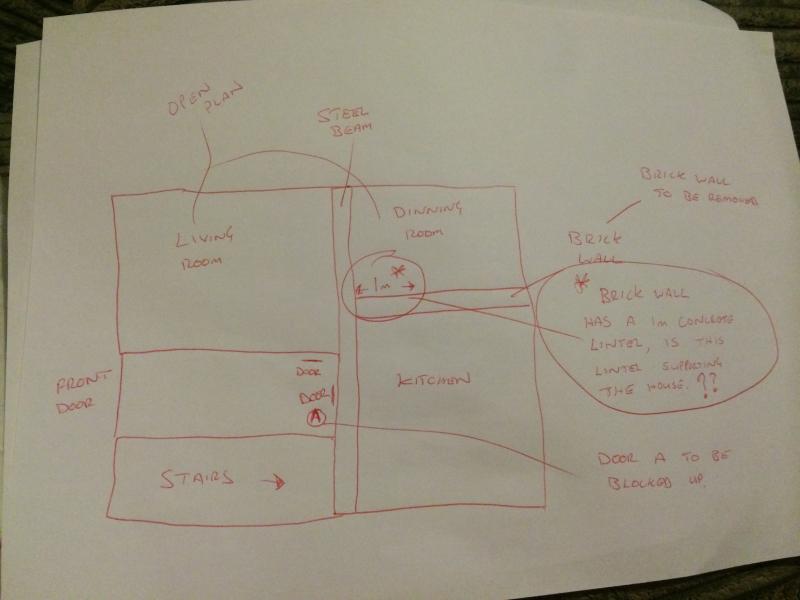Please see sketch attached. I love in a semi detached 1960's brick built house. Am looking to make the kitchen and dining room as one room. The steel beam is load bearing but the wall that is between the kitchen and dining room has a concrete lintel about a metre long and sits under the steel beam the question is this concrete lintel spreading the weight on the steel beam or was it just and old door opening? Any advice would be very much appreciated.
Thanks
Thanks


