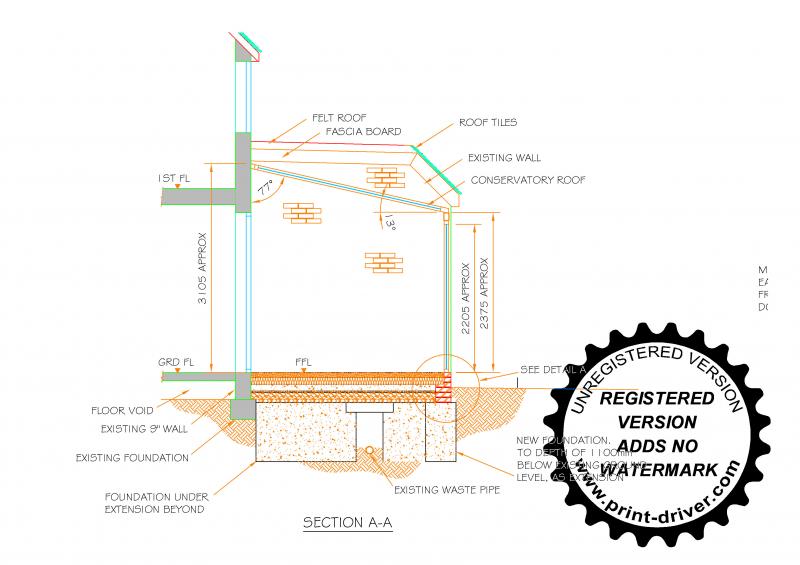I am soon to construct a new conservatory. It will be a lean-to type and on the one side will attach to an existing extension.
The pitch of the glazing will be 13 degrees. However, the existing extension roof is flat for the first 2 metres and then slopes at 45 degrees to the eaves.
This will leave a significant area of exposed blockwork where rainwater will hit and potentially soak through and cause a damp problem below.
I know cavity trays can be used but I can't see how in this instance when the glazing is sloping.
Would taking flashing up to roof level and covering all the exposed blockwork be an option?
Alternatively, could a proprietary waterproofing coating or render be used?
Thanks,
Craig.
The pitch of the glazing will be 13 degrees. However, the existing extension roof is flat for the first 2 metres and then slopes at 45 degrees to the eaves.
This will leave a significant area of exposed blockwork where rainwater will hit and potentially soak through and cause a damp problem below.
I know cavity trays can be used but I can't see how in this instance when the glazing is sloping.
Would taking flashing up to roof level and covering all the exposed blockwork be an option?
Alternatively, could a proprietary waterproofing coating or render be used?
Thanks,
Craig.


