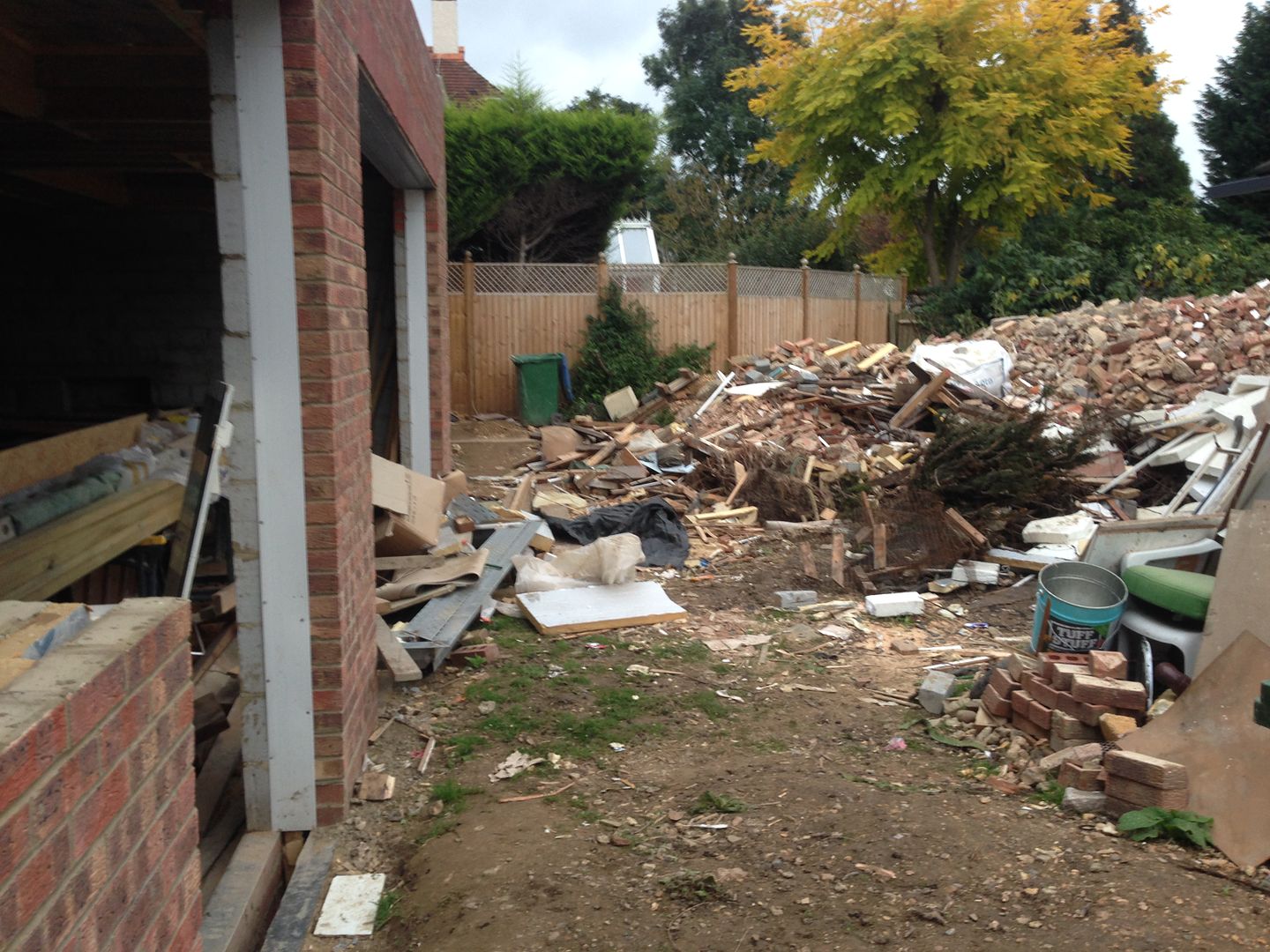One example is to preferably use compriband between frame and wall. Surface must be clean and dry. Foam can be used if it contracts (Soudal Flexifoam et al). This is especially important with uPVC. Best of all an understanding of air tightness. They should really ask you where the air barrier is in the house and how to tie it in. If you say the word "air tightness" and their faces go blank, that's normally a good proxy that they don't know anything about building performance. Unfortunately there aren't a lot of tradesman that do.
What is very important is that there are no voids left which are tacked over with a piece of uPVC trim.
Cavities - important not to return the blockwork, this becomes a thermal bridge and you will end up with condensation on the reveals internally. Assuming the windows are mounted in the outer leaf (assuming, again, you are just replacing windows). Instead use insulated cavity closers. Like with air tightness, knowledge of the existing insulation positions is required before you can really answer this. E.g. if IWI in the room, insulated reveals need to be added, or built into (with all gaps sealed with foam internally).
Say you'll use a thermal imaging camera afterwards to inspect the seals. There will still be some thermal bridging in the reveals because the window is in the outer leaf, but there shouldn't be long blue lines emanating from the frame that would indicate air ingress.
Don't really agree with noseall. I know that's the traditional way, but I don't understand why a good tradesman wouldn't want to explain what he/she does.
It's not necessarily *what* they say, it's how they say it.


