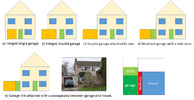*What is the “original house” for PD rights and hence what can be built behind under PD?* To elaborate….
I’ve read differing opinions about whether a garage is part of the house.
I believe the figures (a) to (d) show scenarios where the garage is definitely part of the dwelling house. Do you agree?
Figure (e) and the photo show a garage link attached to the house attached to the house, joined by a covered walkway. The photo shows the same. Is the garage part of the original house – and hence included in PD for extensions behind and part of the width of the house for side extensions?
Over the years the gates on the walkway have been replaced with doors, the ceiling and walls insulated, and the garage converted into a bedroom. Does this affect things?
Can anyone provide a planning reference or appeal reference supporting their argument?
Many thanks in advance.
I’ve read differing opinions about whether a garage is part of the house.
I believe the figures (a) to (d) show scenarios where the garage is definitely part of the dwelling house. Do you agree?
Figure (e) and the photo show a garage link attached to the house attached to the house, joined by a covered walkway. The photo shows the same. Is the garage part of the original house – and hence included in PD for extensions behind and part of the width of the house for side extensions?
Over the years the gates on the walkway have been replaced with doors, the ceiling and walls insulated, and the garage converted into a bedroom. Does this affect things?
Can anyone provide a planning reference or appeal reference supporting their argument?
Many thanks in advance.


