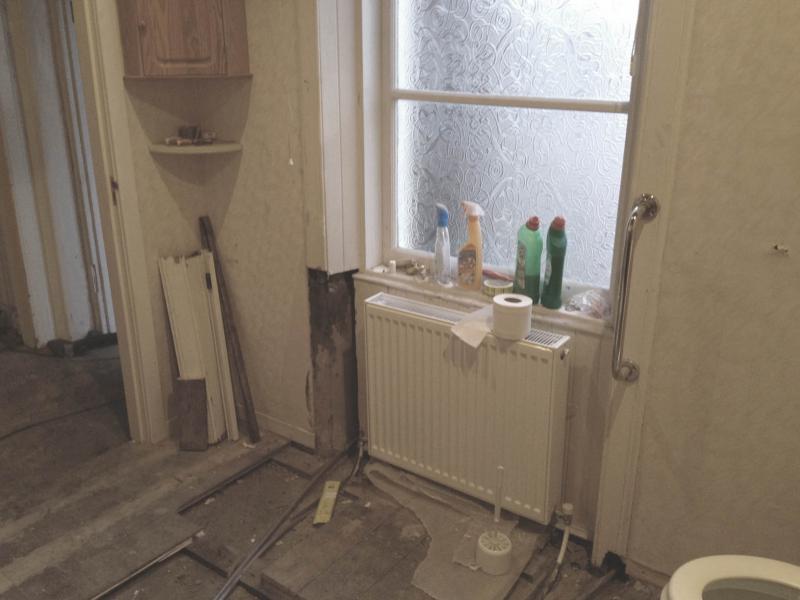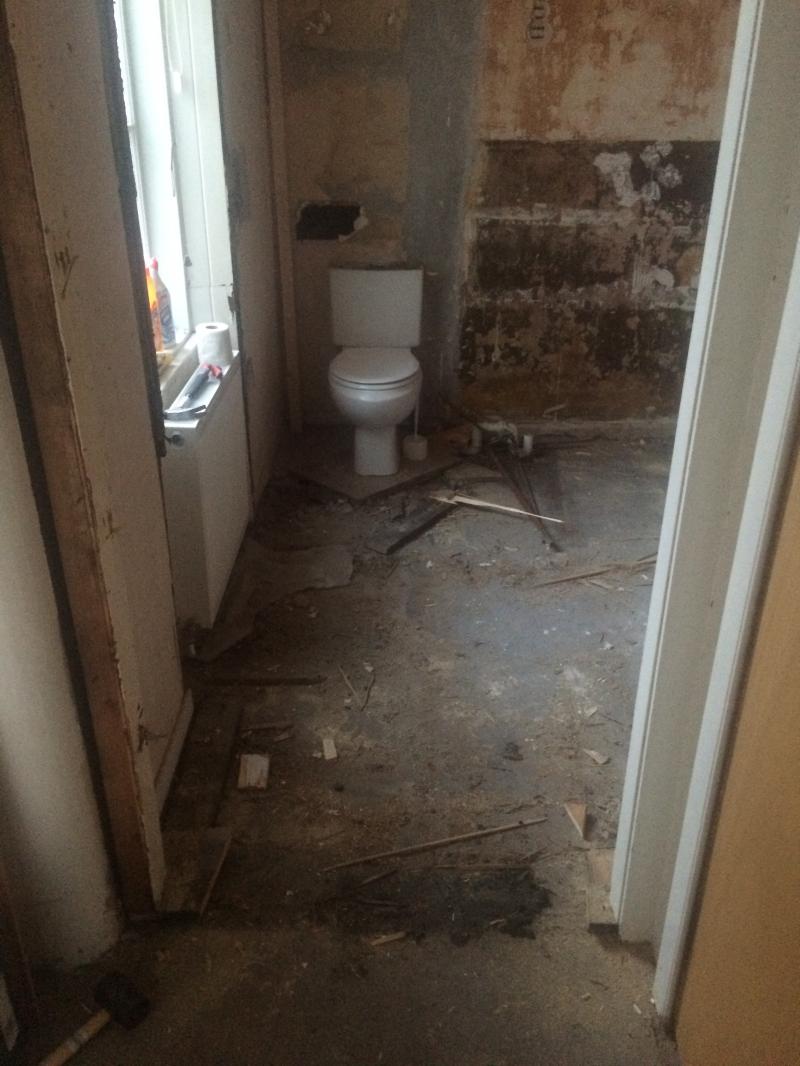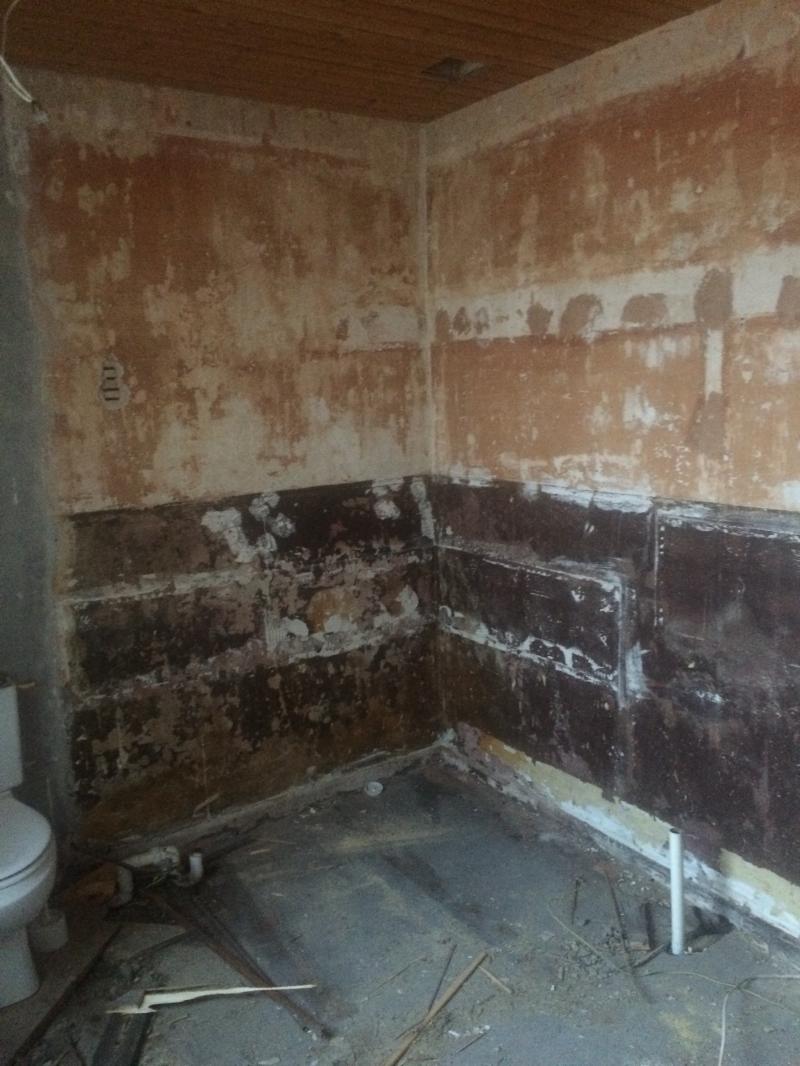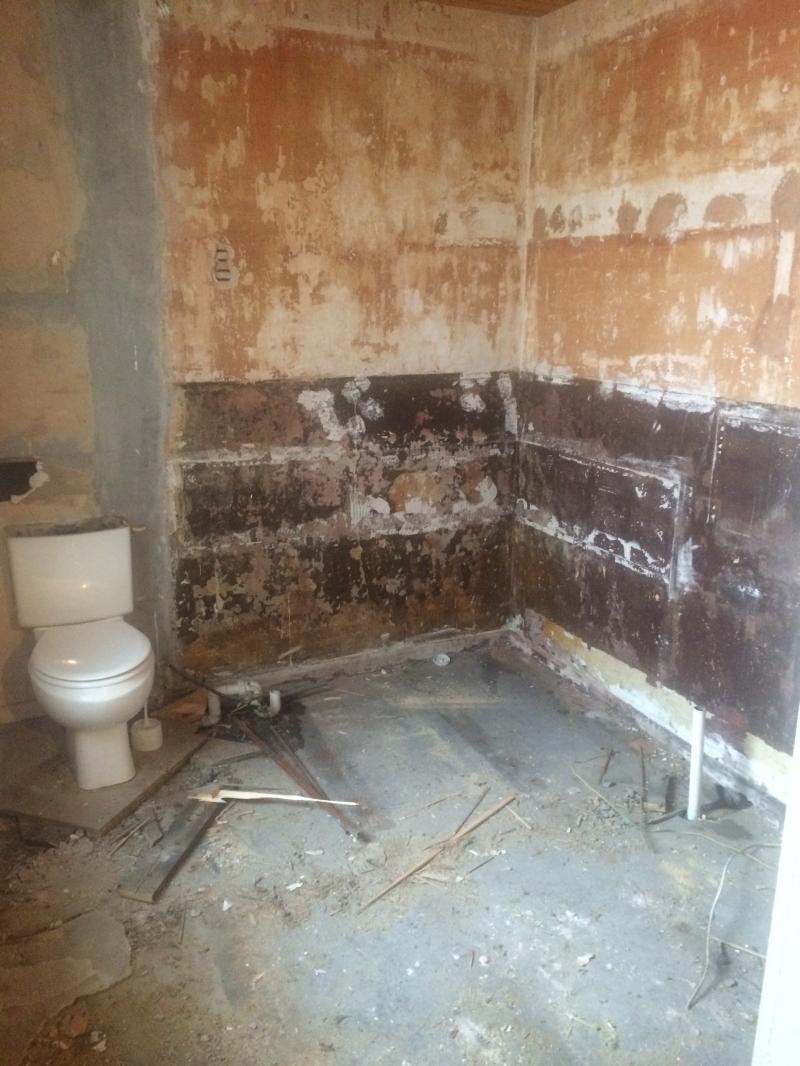- Joined
- 22 Jan 2007
- Messages
- 8,526
- Reaction score
- 4,536
- Country

House is approx 100 years old.
Has a solid concrete floor in the bathroom, there was a floating floor fitted which has now been removed while renovation takes place. I didnt mind it but renewing everything, and it meant a step up into the bathroom from the hall.
Now I suspect there is no DPM under the concrete looking at the holes where the drains/pipes are drilled through, although the wood from the old floor 10+years old was fine, no sign of damp/rot or anything.
So my question is, do I need a floating floor? or could I use those green laminate floor underlay slabs straight onto the concrete to stop floor being so cold, and some form of suitable laminate/engineered wood flooring on that?
Has a solid concrete floor in the bathroom, there was a floating floor fitted which has now been removed while renovation takes place. I didnt mind it but renewing everything, and it meant a step up into the bathroom from the hall.
Now I suspect there is no DPM under the concrete looking at the holes where the drains/pipes are drilled through, although the wood from the old floor 10+years old was fine, no sign of damp/rot or anything.
So my question is, do I need a floating floor? or could I use those green laminate floor underlay slabs straight onto the concrete to stop floor being so cold, and some form of suitable laminate/engineered wood flooring on that?




