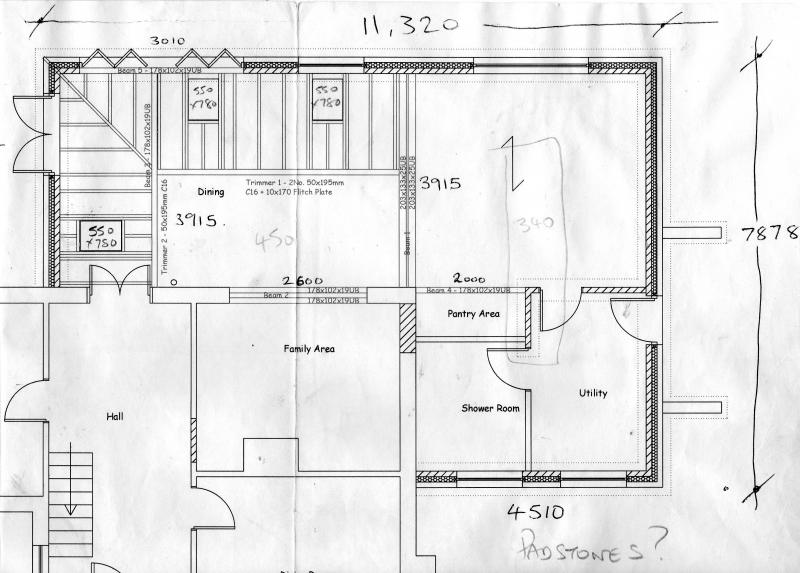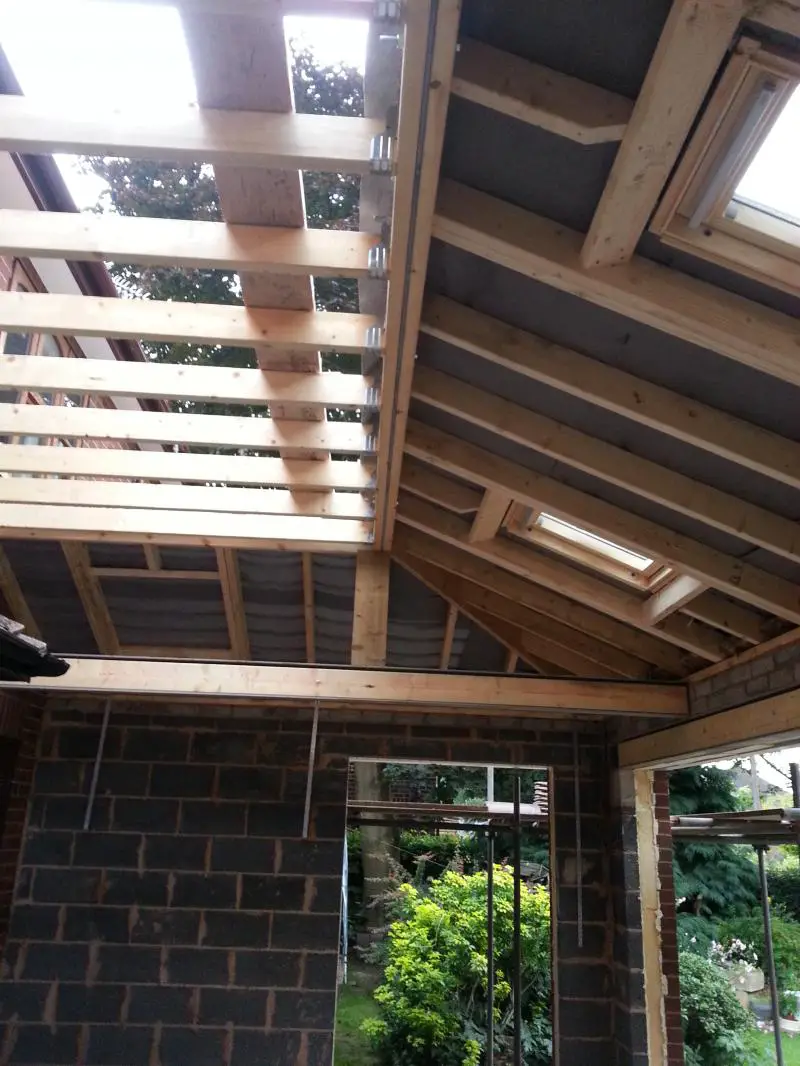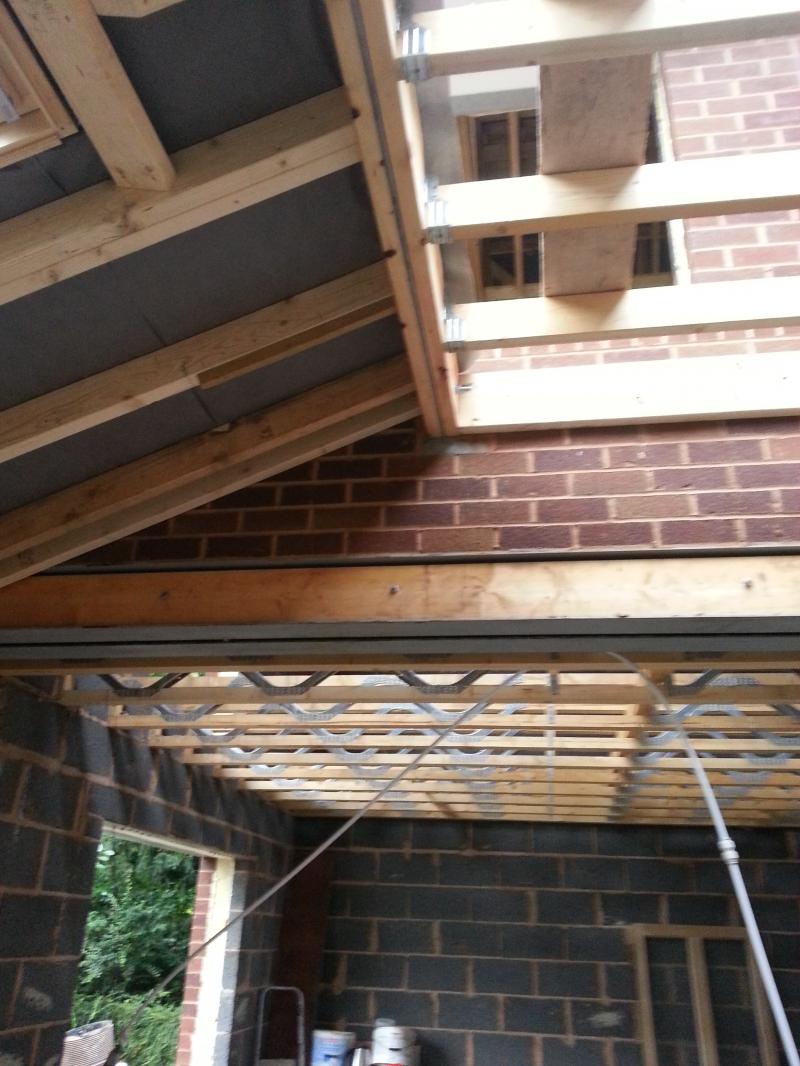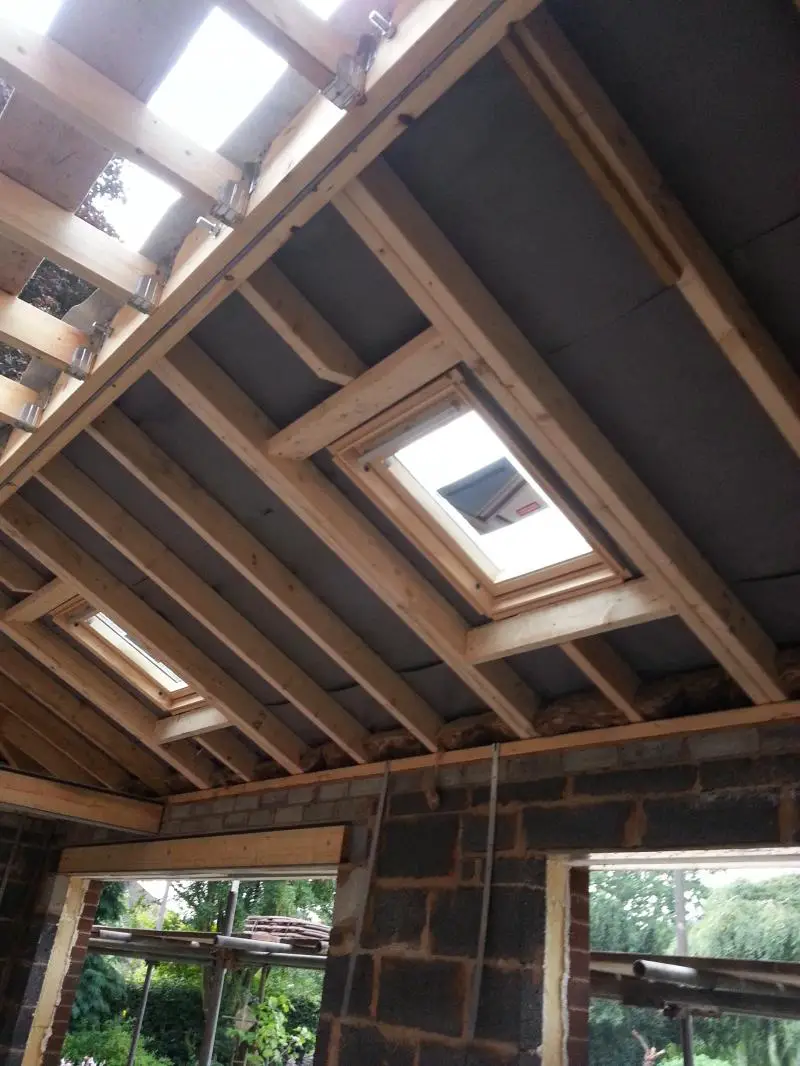You are using an out of date browser. It may not display this or other websites correctly.
You should upgrade or use an alternative browser.
You should upgrade or use an alternative browser.
What's this roof shape called.
- Thread starter Faceache
- Start date
I call it a flat topper. 
Thanks Noseall.
Providing the spans are not too great do you know if they could be built entirely out of timber?
Could you use a ridge purlin where the 45 pitch meets the flat top in order to get a vaulted effect on the inside. Apologies if I've used wrong roof terminology.
Providing the spans are not too great do you know if they could be built entirely out of timber?
Could you use a ridge purlin where the 45 pitch meets the flat top in order to get a vaulted effect on the inside. Apologies if I've used wrong roof terminology.
Thanks Noseall.
Providing the spans are not too great do you know if they could be built entirely out of timber?
Could you use a ridge purlin where the 45 pitch meets the flat top in order to get a vaulted effect on the inside. Apologies if I've used wrong roof terminology.
You mean like this.....
We used a steel beam at ceiling level in order to prop the roof junction above which consisted of a pair of timber beams on the short run and a flich arrangement (very heavy) on the long run.
Here we go.....
Just done one of these using roof trusses. With slate on the pitched part & EPDM on the flat.
How?Just done one of these using roof trusses.
Surely a manufactured truss would be prohibitive regards open vault etc?
Any piccies?
Its a type of mansard.
How?Just done one of these using roof trusses.
Surely a manufactured truss would be prohibitive regards open vault etc?
Any piccies?
I didn't see the part about it being vaulted
Can you get trusses made in this shape then? How do they get over the timber sizes for the flat top or do they simply increase them.
Could they build a truss this shape and have the ties or collars raised so as to produce a vault effect?
Could they build a truss this shape and have the ties or collars raised so as to produce a vault effect?
Its a type of mansard.
yes i agree, a corruption of the original french design which empolyed two distinct slopes, one steeper than the other.
DIYnot Local
Staff member
If you need to find a tradesperson to get your job done, please try our local search below, or if you are doing it yourself you can find suppliers local to you.
Select the supplier or trade you require, enter your location to begin your search.
Please select a service and enter a location to continue...
Are you a trade or supplier? You can create your listing free at DIYnot Local
Similar threads
- Replies
- 22
- Views
- 3K
- Replies
- 5
- Views
- 8K





