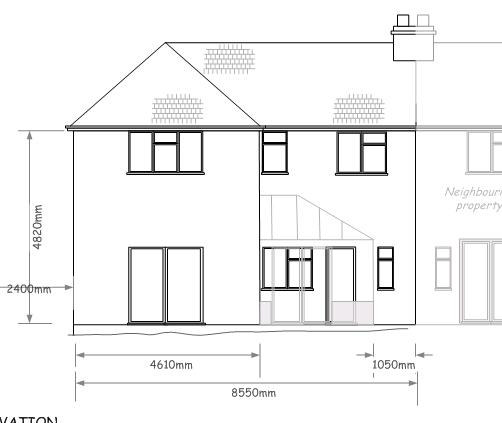Hi Guys,
My rear extension will have a double pitched roof with hip end. For various reasons to do with tieing in to the existing house hipped roof, the extension part will need to be asymmetrical. This means one pitch will be at 45 degrees, the hip end will also be 45 degrees, but then the opposite pitch needs to be more like 41 or 42 degrees.
How much tolerance is there in a plain bonnet tile - presumably they're mostly designed to suit two 45 degree pitches meeting each other? What can I get away with?
Thanks
Gary
My rear extension will have a double pitched roof with hip end. For various reasons to do with tieing in to the existing house hipped roof, the extension part will need to be asymmetrical. This means one pitch will be at 45 degrees, the hip end will also be 45 degrees, but then the opposite pitch needs to be more like 41 or 42 degrees.
How much tolerance is there in a plain bonnet tile - presumably they're mostly designed to suit two 45 degree pitches meeting each other? What can I get away with?
Thanks
Gary


