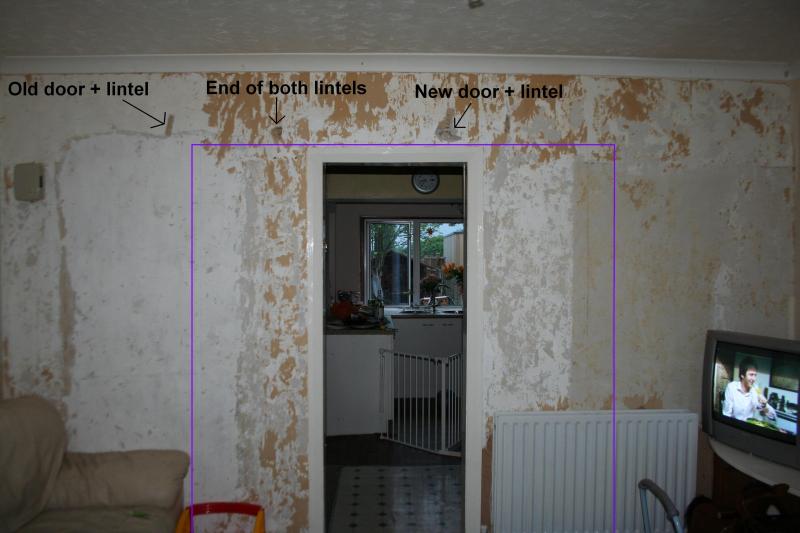Hello all, first post and would really appreciate advice from someone more knowledgable than myself! 
We're looking to widen the door between our lounge and dining room to house French doors and side panels (hole would be in total about 2100mm) The original door has been bricked up and a new door opened in the centre of the wall. each door has a seperate concrete lintel and there is a pillar about 300mm across supporting the end of each one.
We've had a couple of builders over who have quoted around £1300 for the work (no finishing, just the hole and a new lintel) and that's way more than we're willing to pay! So we're going to do it ourselves. I've contacted the council and am just waiting for the info regarding the Building Control Order. Just a few questions that are bugging me:
that are bugging me:
1. Could we do it with a concrete lintel (as one builder suggested) or would a box-steel or RSJ be a better bet?
2. Should we go for a 2400mm lintel which would allow 150mm support each side or should we err on the side of caution and go for a 2700mm?
3. Will we need official calculations from a structural engineer for the BCO to approve the work?
4. Should we remove the old lintels (as I feel inclined too) or simply put the new one above the old ones (as one of the builders suggested.....)
And here's a picture for you to peruse (afraid I don't know how to make it bigger but it's annotated if anyone gets a chance to see it full sized!):
but it's annotated if anyone gets a chance to see it full sized!):
We're looking to widen the door between our lounge and dining room to house French doors and side panels (hole would be in total about 2100mm) The original door has been bricked up and a new door opened in the centre of the wall. each door has a seperate concrete lintel and there is a pillar about 300mm across supporting the end of each one.
We've had a couple of builders over who have quoted around £1300 for the work (no finishing, just the hole and a new lintel) and that's way more than we're willing to pay! So we're going to do it ourselves. I've contacted the council and am just waiting for the info regarding the Building Control Order. Just a few questions
1. Could we do it with a concrete lintel (as one builder suggested) or would a box-steel or RSJ be a better bet?
2. Should we go for a 2400mm lintel which would allow 150mm support each side or should we err on the side of caution and go for a 2700mm?
3. Will we need official calculations from a structural engineer for the BCO to approve the work?
4. Should we remove the old lintels (as I feel inclined too) or simply put the new one above the old ones (as one of the builders suggested.....)
And here's a picture for you to peruse (afraid I don't know how to make it bigger


