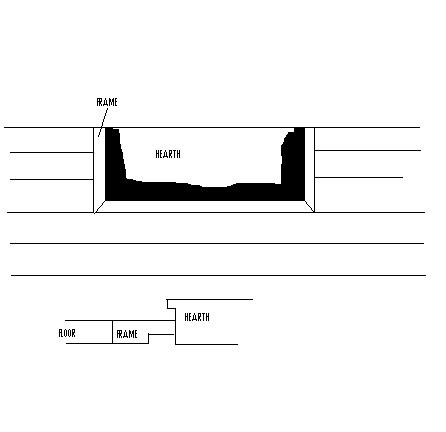Plan to install a new solid oak floor over the original suspended timber floorboards.
I have installed a floor previously and secretly nail it to the suspended floor.
But what would be best practice? Did i did before and secretly nail or lay as a floating floor?
With a floating floor, I assume I glue and clamp the board together as they are laid.
In case it make any difference, I plan to renew all the skirtings/facings, so the expansion gap will be hidden by the new skirting.
I have installed a floor previously and secretly nail it to the suspended floor.
But what would be best practice? Did i did before and secretly nail or lay as a floating floor?
With a floating floor, I assume I glue and clamp the board together as they are laid.
In case it make any difference, I plan to renew all the skirtings/facings, so the expansion gap will be hidden by the new skirting.


