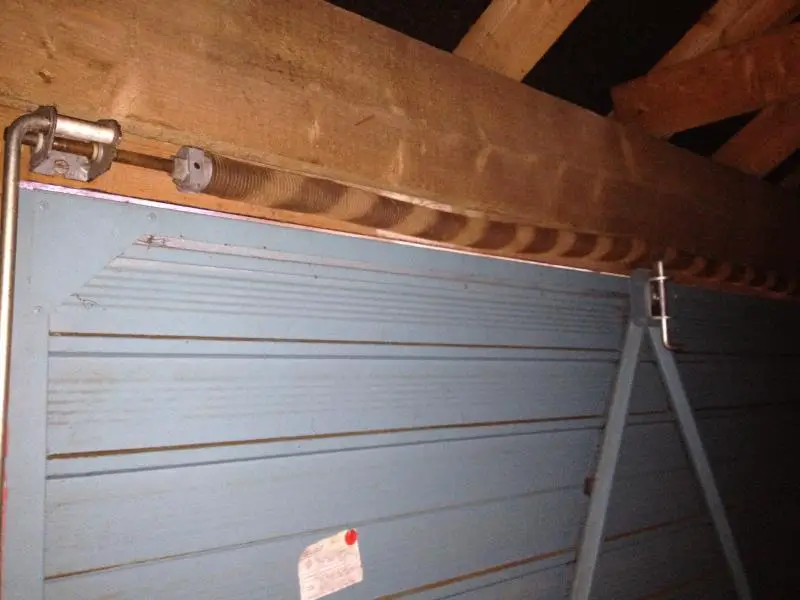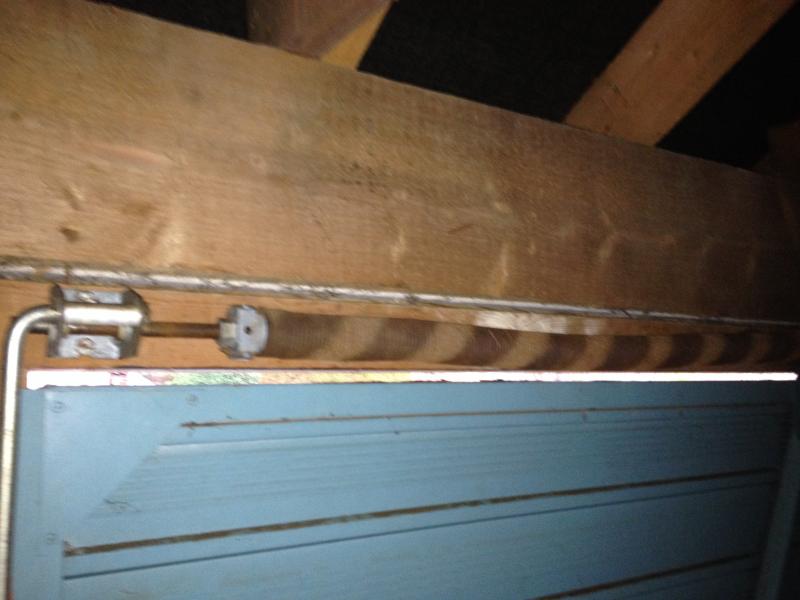hi guys.
I am looking at changing 2 ingle garage doors to 1 big sectional electric garage door. I would like to get rid of the centre brick pillar. At the moment it has a big wooden lintel running from one side of the garage to the other over the centre brick pillar. The wooden lintel is about inch thick by 10 inches high aprox.
Above is the roof joists running to it (the joists run length ways along the grage). Except for a tiled pitch roof and some storage, thats all that is above. No bedroom conversion etc.
If I were to double up the lintel, would this be ok for supporting the roof, and or need to run more joists across the width of the roof to help support the joists?
Hopefully a photo of the lintel over the doors wil come out!
I am looking at changing 2 ingle garage doors to 1 big sectional electric garage door. I would like to get rid of the centre brick pillar. At the moment it has a big wooden lintel running from one side of the garage to the other over the centre brick pillar. The wooden lintel is about inch thick by 10 inches high aprox.
Above is the roof joists running to it (the joists run length ways along the grage). Except for a tiled pitch roof and some storage, thats all that is above. No bedroom conversion etc.
If I were to double up the lintel, would this be ok for supporting the roof, and or need to run more joists across the width of the roof to help support the joists?
Hopefully a photo of the lintel over the doors wil come out!



