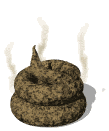Hi, i am planning a refit for our kitchen and upon reading up on Part P regs it appears I will need no less than 7 FCU at various locations amongst the tiles above the kitchen bench:
- 1 for Fridge since access to the switched connection is otherwise behind fridge (Maybe I won't need this if the fridge is wired as a dedicated circuit from a new 17th edition consumer unit which is to be fitted?)
- 2 for 2 plinth heaters (these are low power, they run a fan only, and are heated via plumbing)
- 1 for hood fan/lighting
- 1 for gas hob
- 1 for clothes washer
- 1 for under-unit lighting (low voltage lighting)
Does this seem ridiculous? There will be more of these switches than there are outlets! Can someone suggest a sensible alternative setup? Ultimately I will get a Sparky on site, but I want some idea what to expect - maybe there is a creative solution to this he won't consider... Can I conceal any of the FCU inside kitchen cupboards? I've read that you can't run multiple devices off one FCU, that they must be 'accessible', and so on... If I run the hood fan/lighting and under-unit lighting off the light circuit then no FCU is needed, right?
Thanks for your help
- 1 for Fridge since access to the switched connection is otherwise behind fridge (Maybe I won't need this if the fridge is wired as a dedicated circuit from a new 17th edition consumer unit which is to be fitted?)
- 2 for 2 plinth heaters (these are low power, they run a fan only, and are heated via plumbing)
- 1 for hood fan/lighting
- 1 for gas hob
- 1 for clothes washer
- 1 for under-unit lighting (low voltage lighting)
Does this seem ridiculous? There will be more of these switches than there are outlets! Can someone suggest a sensible alternative setup? Ultimately I will get a Sparky on site, but I want some idea what to expect - maybe there is a creative solution to this he won't consider... Can I conceal any of the FCU inside kitchen cupboards? I've read that you can't run multiple devices off one FCU, that they must be 'accessible', and so on... If I run the hood fan/lighting and under-unit lighting off the light circuit then no FCU is needed, right?
Thanks for your help


