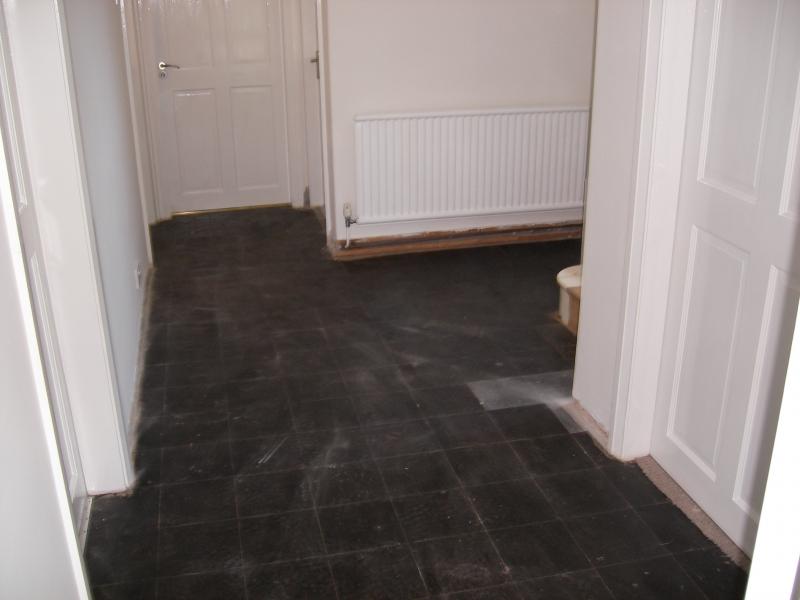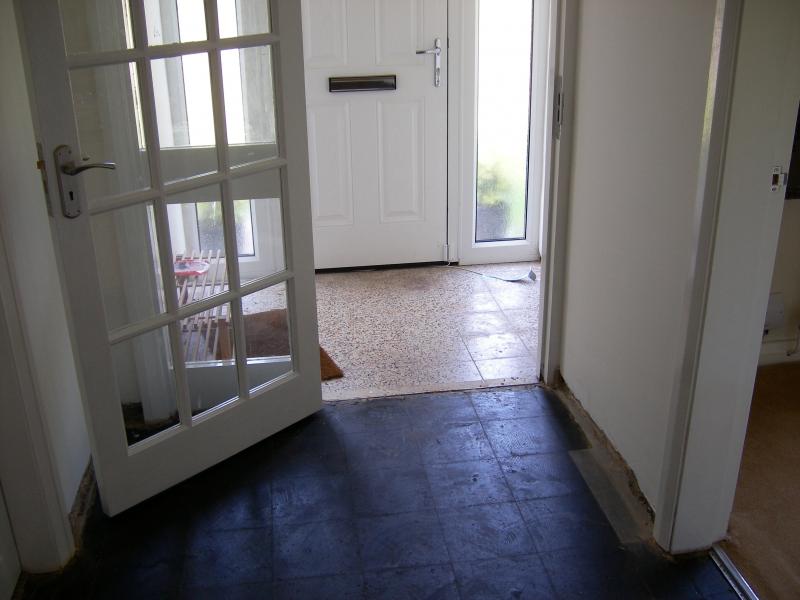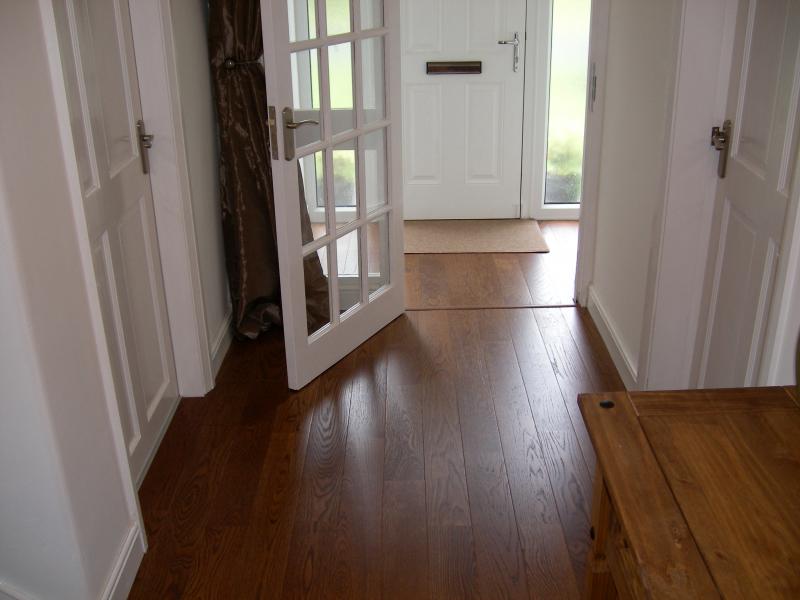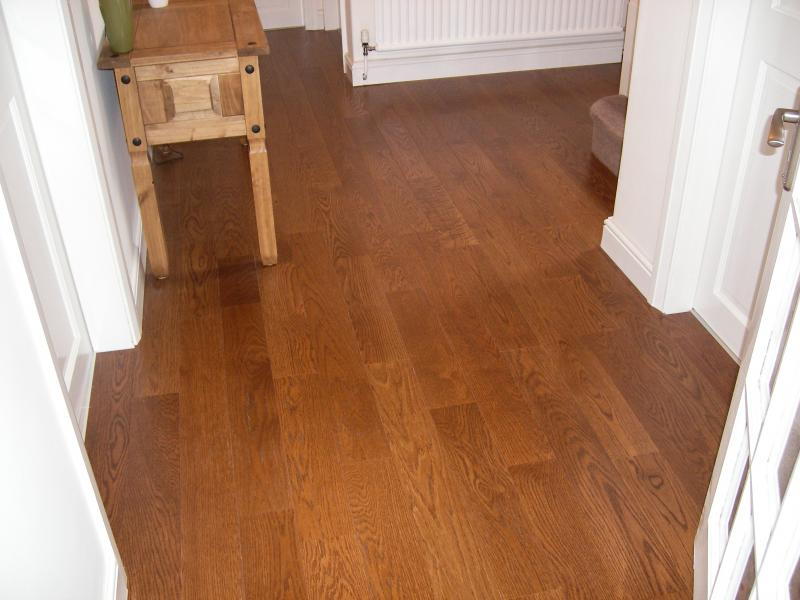Hello all
Hoping for some help on a small domestic wood floor 'project'.
The area is the hall through into the porch - pics below.
I got the carpet up, and in the hall were marley tiles, but a few round the edge came away quite easily, so I've pinged the rest up (didn't take long) for a uniformed flat area.
My first question -
 this bituminous layer underneath - is just an adhesive or can this take the role of a DPM also? Looks like a screed underneath it.
this bituminous layer underneath - is just an adhesive or can this take the role of a DPM also? Looks like a screed underneath it.
I'd like to put down an engineered wood floor, (floating?) on top of a suitable underlay.
For the wood, was thinking engineered this as
(i) area subject to temperature variation, possible wet shoes coming in etc.
(ii) Perhaps easier fitting for a DIY
(iii) cost - slightly
Had a look round the usual DIY sheds and even with discounts, the prices are v high and mostly offer only solid wood or laminate alternatives.
I got some samples from one website and are aiming for a dark-ish oak - one we liked the look of is http://www.flooringsupplies.co.uk/r...innea_oak_cognac_engineered_oak_wood_flooring
for the underlay, was thinking of one reasonably thick with good insulation properties, expected life etc.
 Are underlays with an integral DPM better or is it something you should get separately?
Are underlays with an integral DPM better or is it something you should get separately?
Any tips/suggestions - esp any links to good suppliers of eng wood or underlay appreciated
Thanks in advance
Hoping for some help on a small domestic wood floor 'project'.
The area is the hall through into the porch - pics below.
I got the carpet up, and in the hall were marley tiles, but a few round the edge came away quite easily, so I've pinged the rest up (didn't take long) for a uniformed flat area.
My first question -
I'd like to put down an engineered wood floor, (floating?) on top of a suitable underlay.
For the wood, was thinking engineered this as
(i) area subject to temperature variation, possible wet shoes coming in etc.
(ii) Perhaps easier fitting for a DIY
(iii) cost - slightly
Had a look round the usual DIY sheds and even with discounts, the prices are v high and mostly offer only solid wood or laminate alternatives.
I got some samples from one website and are aiming for a dark-ish oak - one we liked the look of is http://www.flooringsupplies.co.uk/r...innea_oak_cognac_engineered_oak_wood_flooring
for the underlay, was thinking of one reasonably thick with good insulation properties, expected life etc.
Any tips/suggestions - esp any links to good suppliers of eng wood or underlay appreciated
Thanks in advance





