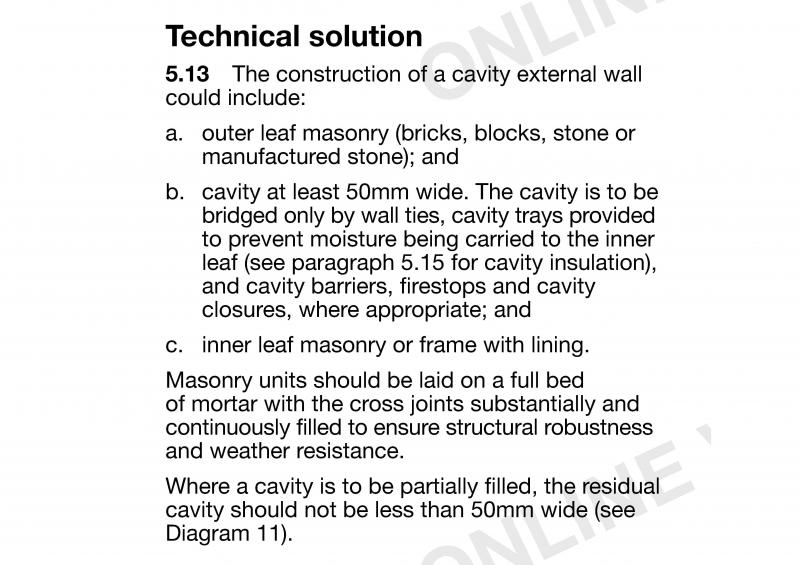You’re Inspector wants to check out Part C too!
That's what I thought FMT, after doing some research myself. But it does appear confusing.
e.g. from the Kingspan web site (K8 boards)

ated Oct 2010.
Residual Cavity Width
For wall heights up to 12 m a minimum 25 mm cavity is
recommended, and a minimum 50 mm cavity for wall height
greater than 12 m, and up to and including 25 m after the
installation of Kingspan Kooltherm® K8 Cavity Board
irrespective of the thickness specified. By maintaining a clear
cavity, problems associated with fully filled cavities can be
avoided. For further details please refer to current BBA
Certificate 94/3047.
NB A residual cavity width of 50 mm nominal will be required by the NHBC where nominal
standards of tolerance and workmanship are accepted.
Further on in Part C:
Alternative approach
5.14 The requirement can also be met by
following the relevant recommendations of
BS 5628-3:2001108. The code describes factors
affecting rain penetration of cavity walls.
Cavity insulation
5.15 A full or partial fill insulating material may
be placed in the cavity between the outer leaf
and an inner leaf of masonry subject to the
following conditions:
a. The suitability of a wall for installing insulation
into the cavity should be determined either by
reference to the map in Diagram 12 and the
associated Table 4 or following the calculation
or assessment procedure in current British or
CEN standards. When partial fill materials are
to be used, the residual cavity should not be
less than 50mm nominal; and
b. A rigid (board or batt) thermal insulating material
built into the wall should be the subject of
current certification from an appropriate body
or a European Technical Approval and the
work should be carried out in accordance
with the requirements of that document....................
I've struggled to find a definition of "Residual Cavity". Is it before insulation or after?
I've reached the conclusion that:
a) 50mm is the minimum cavity
b) This cavity can be filled fully or partly with appropriate materials.
c) if partly filled, then 25mm cavity remaining is the minimum up to 12metres in height. After that 50mm is the minimum.(Edit, re Jeds & Woody's posts,
depending on location)
Please feel free to correct me, disagree or enlighten me further.
I have no building qualifications and I'm only now researching the subject.
Also, don't forget my reference to the fact that my spec was passed about 3 years ago and I'm aware that the regs changed last April'ish.


