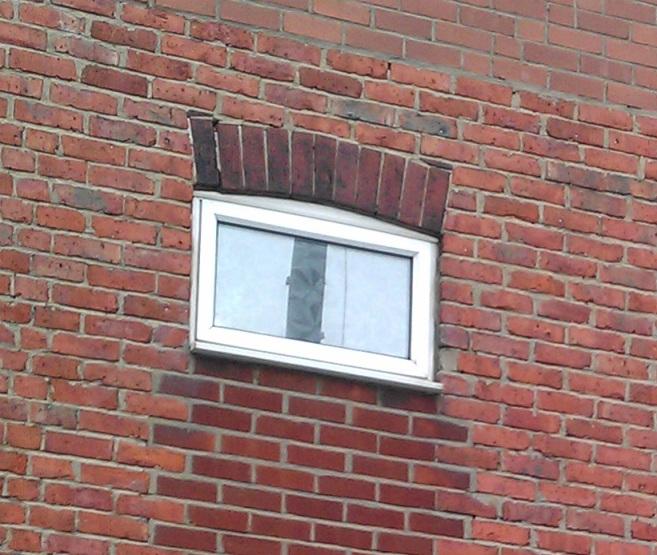After a bit of advice folks.
A small window on the gable end wall on the rear extension of our 1900s terrace needs replacing. The frame appears to be coming away from the wall slightly, or at least it's a bit loose when the window is opened/closed, occasionally causing grit to fall from the cavity (I assume) above.
I did note on the survey when we bought the property that a minor repair to the brickwork above this window was recommended
The actual text in the survey says "slight disturbance was noted to the masonry above the rear bathroom window. this type of damage is indicative of the slippage of the soldier brickwork support to the wall. This is a common occurrence in this type and age of construction when the original windows are replaced. Minor remedial works consisting of inserted helifix bars should be undertaken to restore the integrity of the masonry"
As it's come to the point where I'm getting the window replaced, interested in the thoughts of you experts about what remedial work may need doing to the masonry. I take it the problem they've noted is shown in the brick on the left of the arch?
Is the surveyor right and are these helifix bars the way forward (what do they actually reinforce, I'm confused), or is it enough simply to repoint?!
And is there likely a relationship between the disturbance to the brickwork and the slight movement in the UPVC window frame? Or is it perhaps just a poorly fitted/cheap/old window?
Cheers
A small window on the gable end wall on the rear extension of our 1900s terrace needs replacing. The frame appears to be coming away from the wall slightly, or at least it's a bit loose when the window is opened/closed, occasionally causing grit to fall from the cavity (I assume) above.
I did note on the survey when we bought the property that a minor repair to the brickwork above this window was recommended
The actual text in the survey says "slight disturbance was noted to the masonry above the rear bathroom window. this type of damage is indicative of the slippage of the soldier brickwork support to the wall. This is a common occurrence in this type and age of construction when the original windows are replaced. Minor remedial works consisting of inserted helifix bars should be undertaken to restore the integrity of the masonry"
As it's come to the point where I'm getting the window replaced, interested in the thoughts of you experts about what remedial work may need doing to the masonry. I take it the problem they've noted is shown in the brick on the left of the arch?
Is the surveyor right and are these helifix bars the way forward (what do they actually reinforce, I'm confused), or is it enough simply to repoint?!
And is there likely a relationship between the disturbance to the brickwork and the slight movement in the UPVC window frame? Or is it perhaps just a poorly fitted/cheap/old window?
Cheers


