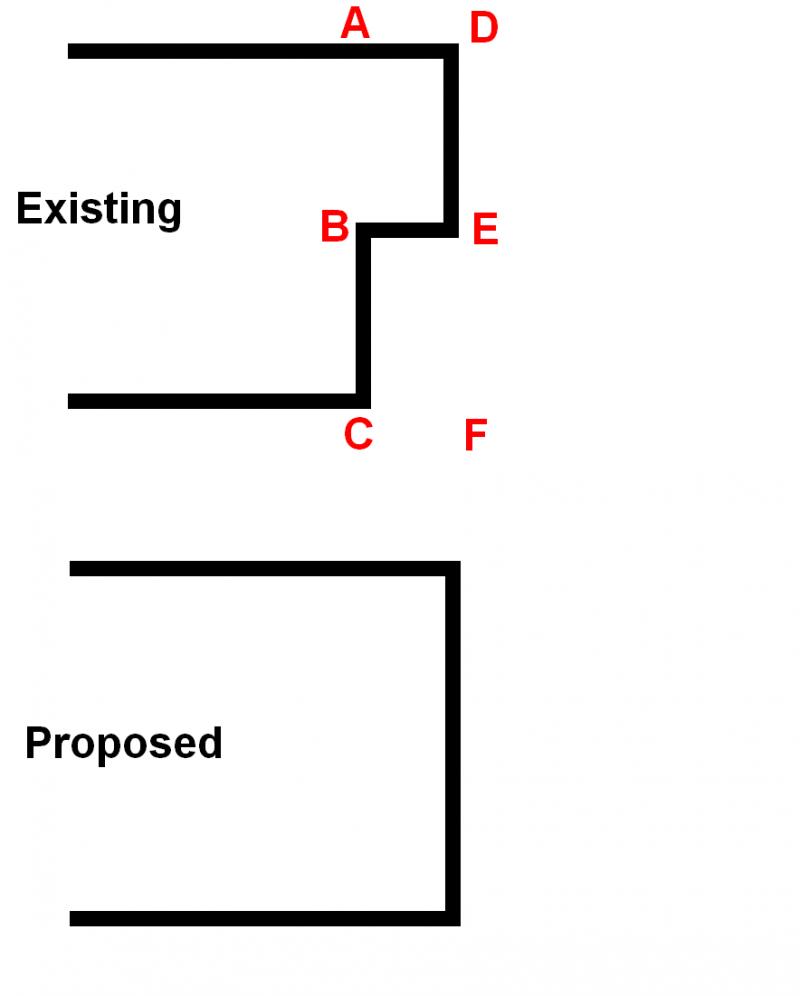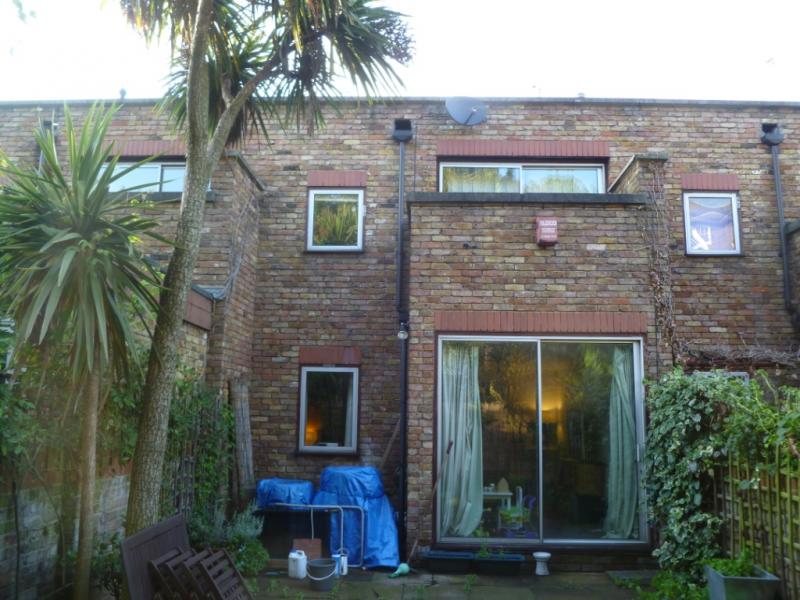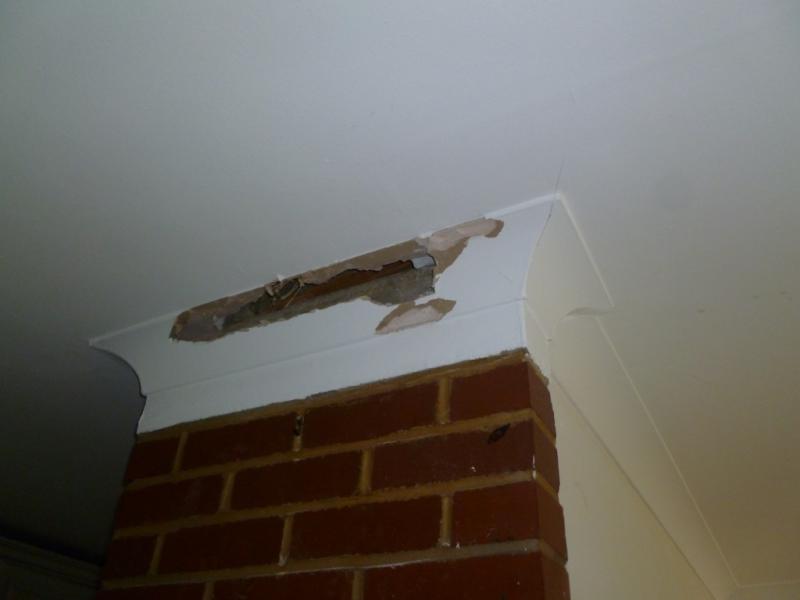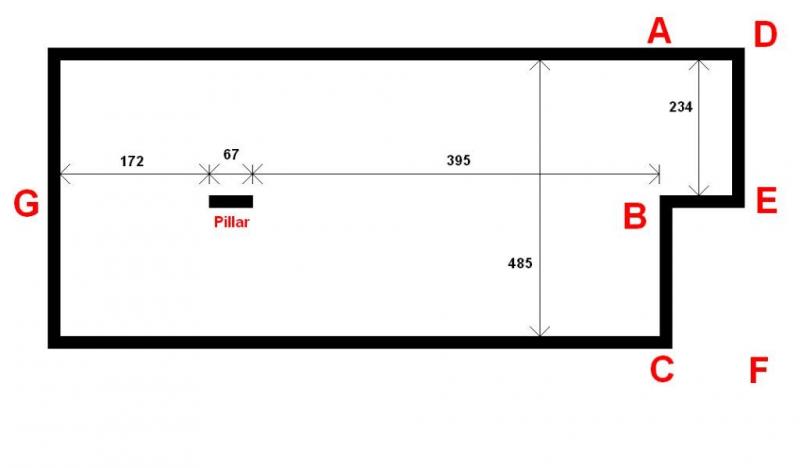- Joined
- 15 Jan 2004
- Messages
- 233
- Reaction score
- 3
- Country

Hi - I'm hoping to get some advice on just how feasible my plan for a small extension actually is. I should state up front that, subject to no major concerns being raised here, I will be engaging professionals to prepare drawings/calculations and to perform the work. I have also confirmed with the planning office that the proposal falls under permitted development.
The back of our (mid terrace) house is stepped - I would like to square off the ground floor and install a single window/door across the back of the house. I attach a couple of pictures - one crude plan and an actual photo of the rear of the house.
The first floor has a brick walled balcony above the part of the ground floor that sticks out. I am guessing that I will need three steels put in - one between point A & C, one between D & F and a small one bridging B & E. I assume I already have a lintel/steel between points A & B in both the ground floor and first floor ceilings.
I have seen that prior to inserting steels, walls are propped up with smaller steels inserted above and perpendicular the proposed location of the new steel. My concern is that this cannot happen across the whole wall as the balcony is in the way. However, I'm hoping that as there is a large window in front of the balcony that there isn't much propping up needed in this area.
I realise that this project is going to cost quite a bit for a small amount of extra floor area but the lack of light in the house will make it worth it.
Is this feasible or am I crazy?!
Also, is there anything else I need to consider before paying out for drawings? Cheers!
The back of our (mid terrace) house is stepped - I would like to square off the ground floor and install a single window/door across the back of the house. I attach a couple of pictures - one crude plan and an actual photo of the rear of the house.
The first floor has a brick walled balcony above the part of the ground floor that sticks out. I am guessing that I will need three steels put in - one between point A & C, one between D & F and a small one bridging B & E. I assume I already have a lintel/steel between points A & B in both the ground floor and first floor ceilings.
I have seen that prior to inserting steels, walls are propped up with smaller steels inserted above and perpendicular the proposed location of the new steel. My concern is that this cannot happen across the whole wall as the balcony is in the way. However, I'm hoping that as there is a large window in front of the balcony that there isn't much propping up needed in this area.
I realise that this project is going to cost quite a bit for a small amount of extra floor area but the lack of light in the house will make it worth it.
Is this feasible or am I crazy?!
Also, is there anything else I need to consider before paying out for drawings? Cheers!





