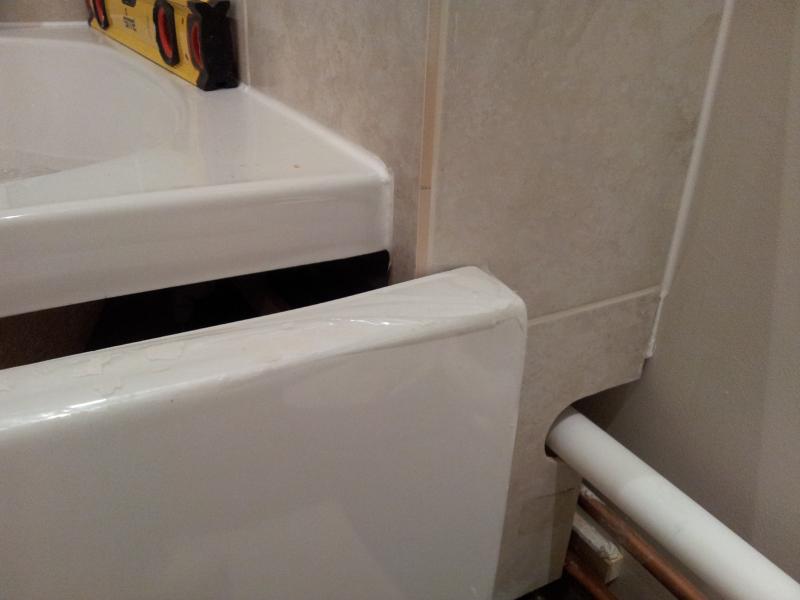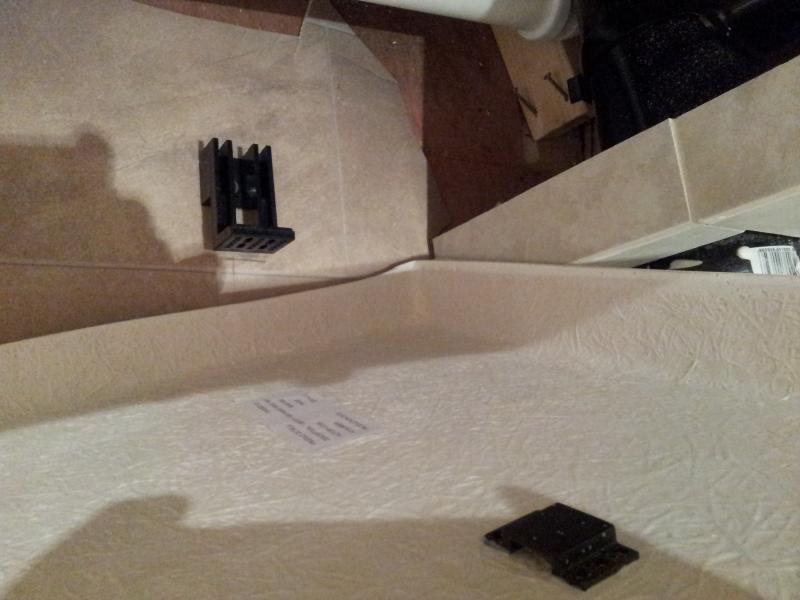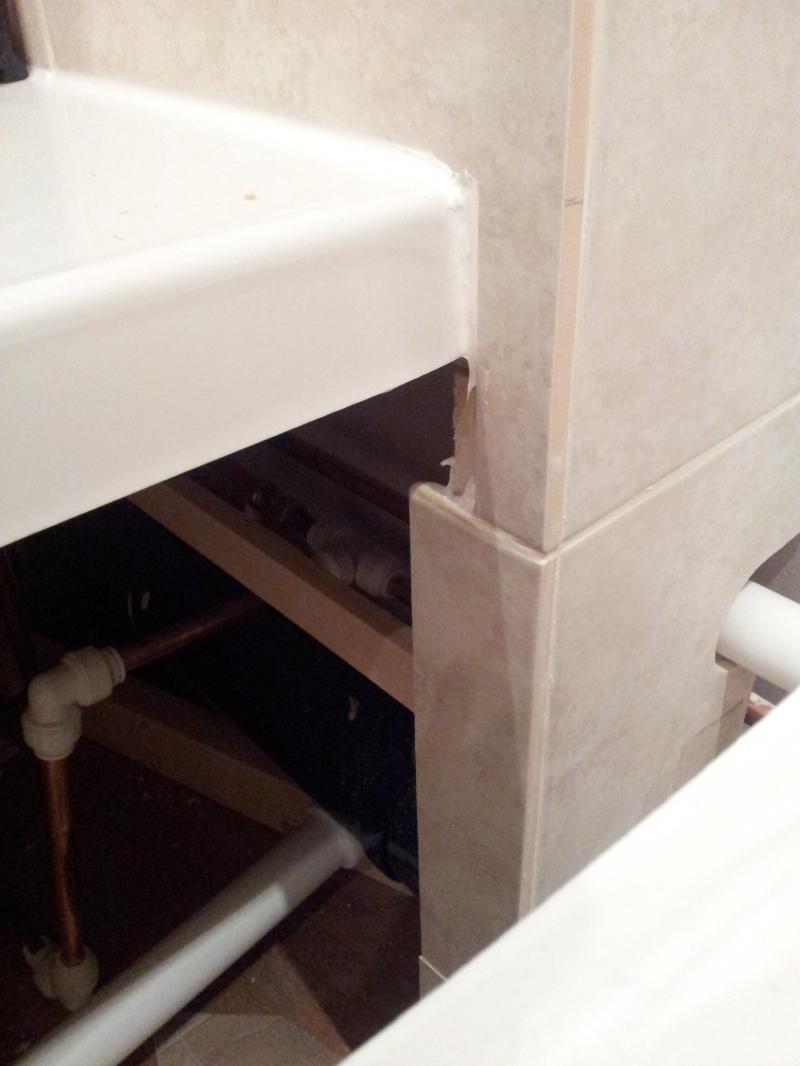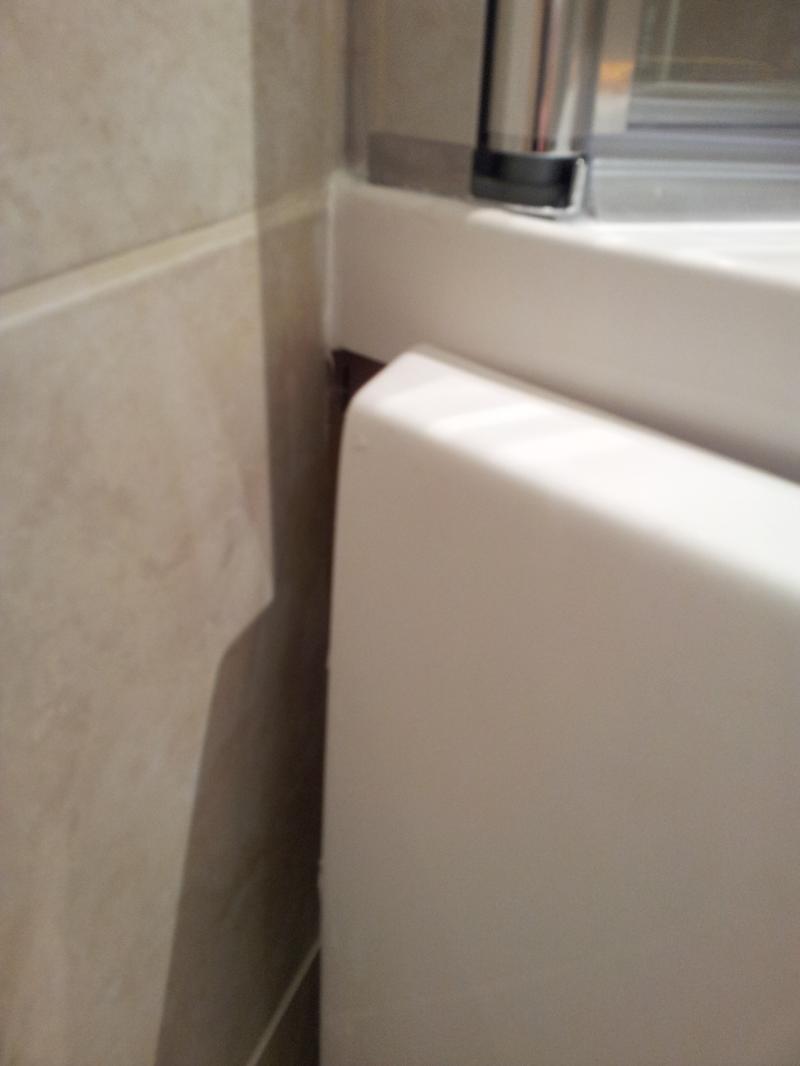Hi all,
So, i got my en suite almost finished, and come to put the bath panel on and because i've tiled down to it at the 'P' end and boxed in the other end, it won't fit on.
This is the panel,
http://www.bathstore.com/products/liberty-1500-bath-side-panel-1476.html
Now, the bath is level but the floor slopes, so i'll have to trim up to 10mm off the bottom of the 'P' end. A ball-ache i know, but needs to be done.
However, the amount i need to trim off tapers down to nothing at the back end, and this is where i might hit a snag as the bottom of the panel as you could imagine rolls under in an 'L' shape so that it fits into the brackets that have been positioned accordingly. (Check the PDF fitting instructions on the link above and you'll see what i mean)
So in effect where i taper down to trimming almost nothing off i'll be slicing into the return bit (foot of the 'L' shape) of the panel that goes under and into the bracket.
Is any of this making any sense, lol?
If so, can you see my predicament, and how would you tackle it?
The other part of the problem is that i'd either have to trim a good 25mm off the back vertical end, OR chop out some of the boxing in to allow for the panel to sit in as intended, unbutchered.
I'll get some pics up later so you can see what i mean.
I could really do with some sound advice before getting the Bosch multi-tool out.
Thanks in advance.
So, i got my en suite almost finished, and come to put the bath panel on and because i've tiled down to it at the 'P' end and boxed in the other end, it won't fit on.
This is the panel,
http://www.bathstore.com/products/liberty-1500-bath-side-panel-1476.html
Now, the bath is level but the floor slopes, so i'll have to trim up to 10mm off the bottom of the 'P' end. A ball-ache i know, but needs to be done.
However, the amount i need to trim off tapers down to nothing at the back end, and this is where i might hit a snag as the bottom of the panel as you could imagine rolls under in an 'L' shape so that it fits into the brackets that have been positioned accordingly. (Check the PDF fitting instructions on the link above and you'll see what i mean)
So in effect where i taper down to trimming almost nothing off i'll be slicing into the return bit (foot of the 'L' shape) of the panel that goes under and into the bracket.
Is any of this making any sense, lol?
If so, can you see my predicament, and how would you tackle it?
The other part of the problem is that i'd either have to trim a good 25mm off the back vertical end, OR chop out some of the boxing in to allow for the panel to sit in as intended, unbutchered.
I'll get some pics up later so you can see what i mean.
I could really do with some sound advice before getting the Bosch multi-tool out.
Thanks in advance.





