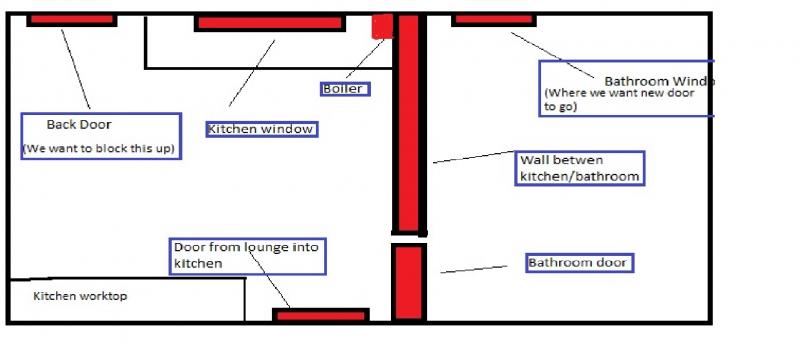Hi all - I have been a fan of this website for a long time but never had the need to register until now.
Basically I am living in my Moms house (She lives with her boyfriend in his house) but she wants a kitchen diner just to improve the layout.
At the moment, our bathroom is downstairs. We want to move the bathroom upstairs into the box room and knock through the wall to open it into a kitchen diner (But leaving the boiler where it is)
The plan at the moment is to brick up the existing back door and move it to where the bathroom window currently sits. This would enable us to maximise the kitchen space.
So the questions I have are;
1. Bricking up the back door. Is it simply the case of removing the door, then a simple brick/block job to fill in the void?
2. The dividing wall between the kitchen/bathroom is a single brick skin. How do I find out if it is safe to knock down and is there any specific process to do it? (Supports etc)
3. Where the wall sits at the moment, obviously when we move it there will be a dip in the concrete floor. How do we fill it in to get it level? We will be having lino.
4. With the bathroom going upstairs, my Moms boyfriend mentioned something about having a soil pipe running up the rear wall with a vented top??? (Whats he on about here) I thought a bathroom needed a simple soil pipe running to the main sewer line and then an extraction vent?
Sorry for the amount of questions but at the moment its a battle with my Moms boyfriend who seems to think hes Tommy Walsh and really exaggerates on his abilities (I have seen his work and its very amateur)
Any help is appreciated because communicating with my Moms boyfriend is driving me insane with his "Yeahhh its easy. If you cant do that then your a thicko" attitude.
[/img]
Basically I am living in my Moms house (She lives with her boyfriend in his house) but she wants a kitchen diner just to improve the layout.
At the moment, our bathroom is downstairs. We want to move the bathroom upstairs into the box room and knock through the wall to open it into a kitchen diner (But leaving the boiler where it is)
The plan at the moment is to brick up the existing back door and move it to where the bathroom window currently sits. This would enable us to maximise the kitchen space.
So the questions I have are;
1. Bricking up the back door. Is it simply the case of removing the door, then a simple brick/block job to fill in the void?
2. The dividing wall between the kitchen/bathroom is a single brick skin. How do I find out if it is safe to knock down and is there any specific process to do it? (Supports etc)
3. Where the wall sits at the moment, obviously when we move it there will be a dip in the concrete floor. How do we fill it in to get it level? We will be having lino.
4. With the bathroom going upstairs, my Moms boyfriend mentioned something about having a soil pipe running up the rear wall with a vented top??? (Whats he on about here) I thought a bathroom needed a simple soil pipe running to the main sewer line and then an extraction vent?
Sorry for the amount of questions but at the moment its a battle with my Moms boyfriend who seems to think hes Tommy Walsh and really exaggerates on his abilities (I have seen his work and its very amateur)
Any help is appreciated because communicating with my Moms boyfriend is driving me insane with his "Yeahhh its easy. If you cant do that then your a thicko" attitude.
[/img]


