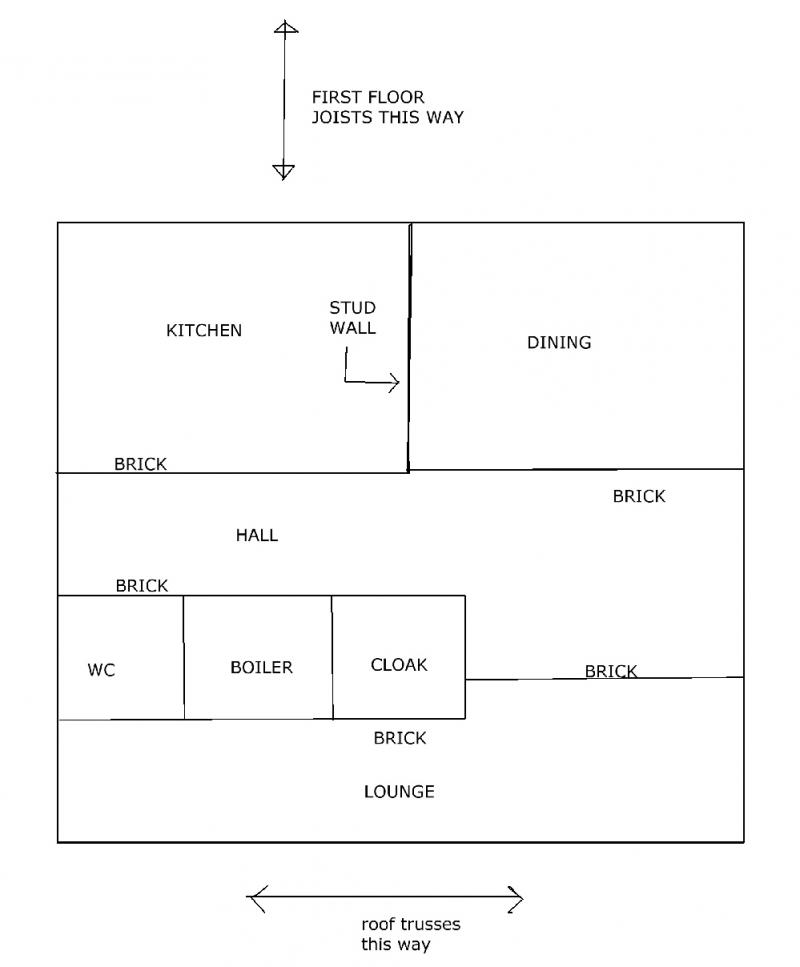I'm hoping to follow the trend and make a kitchen diner by removing a stud wall between the small rear kitchen and small rear dining room to make one long room across the entire back of the house. The house is a 70's square detached box with all upstairs rooms divided by stud walls. The loft is trusses running side to side. Downstairs the floor joists run front to back and rest on 2 parallel brick walls running side to side across the middle of the house with a central side to side passageway.
The stud wall I want to remove divides the back left and right rooms and spans the back brick wall up to the intermediate internal brick wall. The stud wall has an identical stud wall directly above it upstairs. The span of the wall to be removed is 2.6m.
Is there any reason I can't do it?

The stud wall I want to remove divides the back left and right rooms and spans the back brick wall up to the intermediate internal brick wall. The stud wall has an identical stud wall directly above it upstairs. The span of the wall to be removed is 2.6m.
Is there any reason I can't do it?


