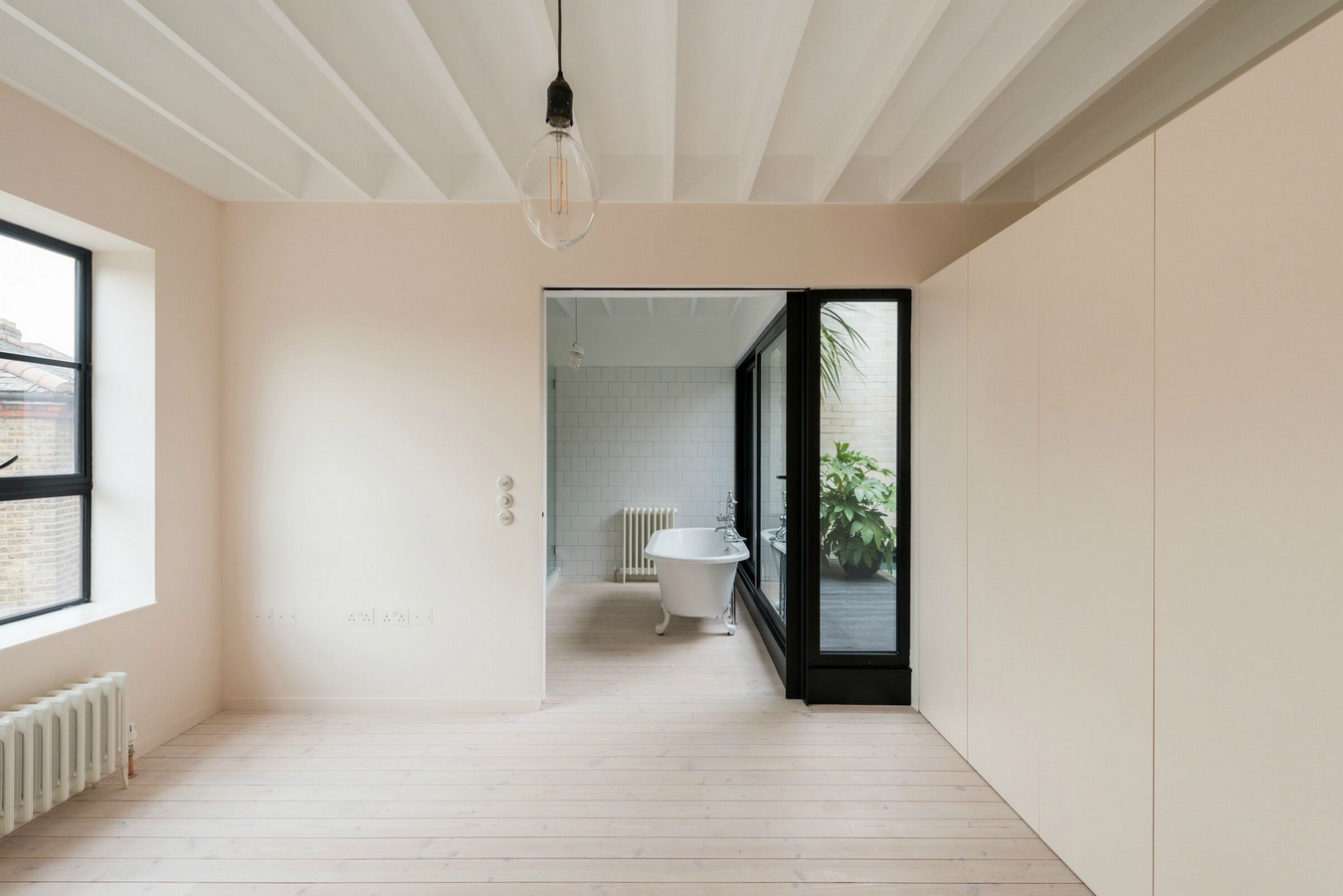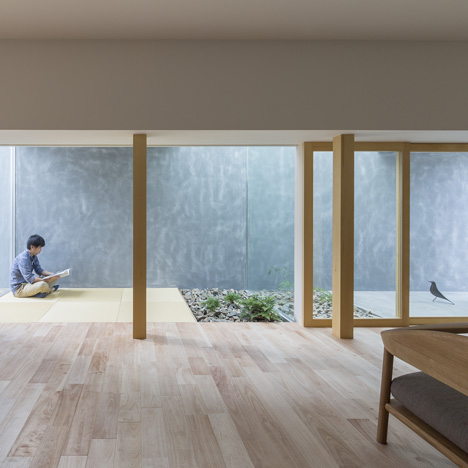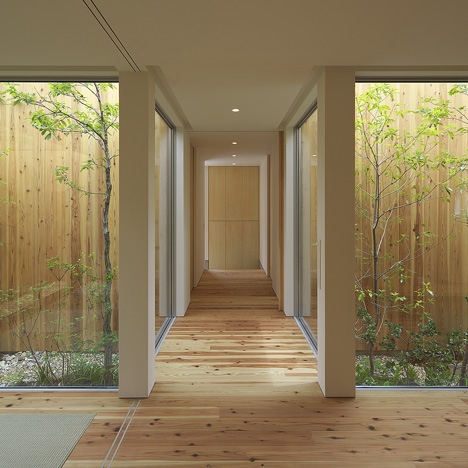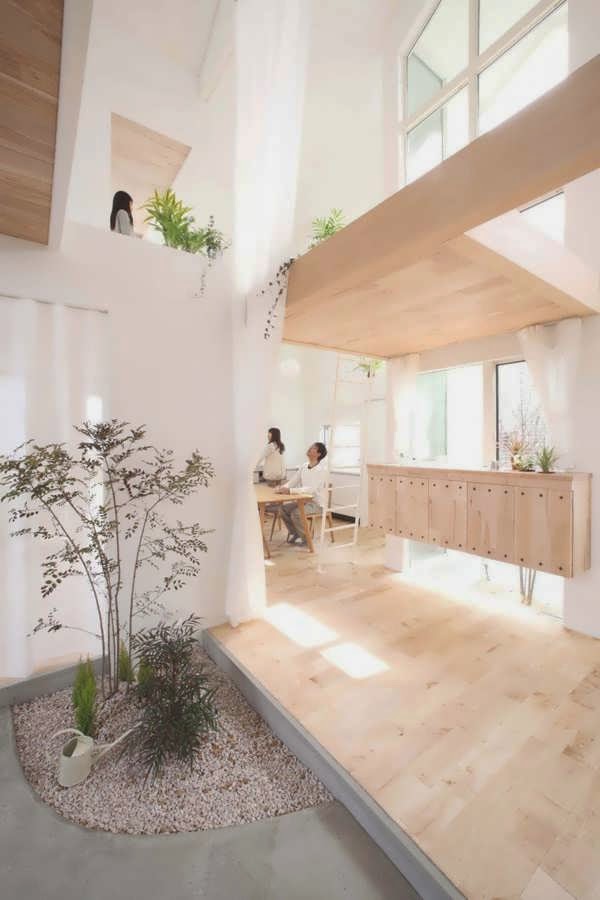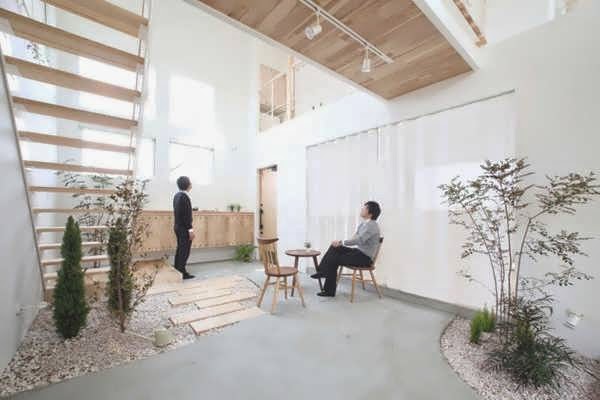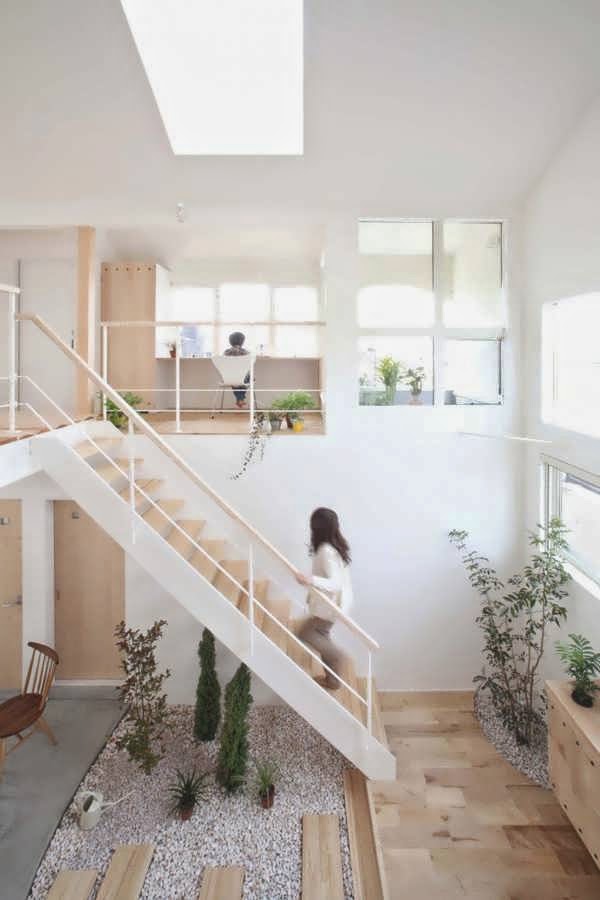Hi all, we have have ripped out the old floor boards(too old, broken and split) for a first floor bedroom and are now at joist level. For new flooring I will need approx 10 sqm or 4 sheets of 1200mm x 2400mm. My options are:
1) OSB 3: what thickness? 18mm +? Cost around £75
2) Ply, exterior grade WBP: 18mm + ? Cost aorund £100
3) Floorboards: whitewood T&G, 22mm thickness or redwood square edge 25mm thickness? Cost from £140-250.
Questions:
1) Do OSB, ply and wood boards become structural at a thickness greater than 18mm or is there any other criteria?
2) If I use ply, can i Just finish it with 3 coatings of polyurathene or will I need other flooring on top? Ignore the aesthetics for now. Will I need to sand it before sealing with polyurathene.
3) Floor boards, again Can i just seal them with Polyurathene or do I need any other flooring on top?
4) Finally, can i put some earthwool insulation in between the floor joists?
Chip board is also an option but I am not sure if it is better than the 3 above.
Please help.
1) OSB 3: what thickness? 18mm +? Cost around £75
2) Ply, exterior grade WBP: 18mm + ? Cost aorund £100
3) Floorboards: whitewood T&G, 22mm thickness or redwood square edge 25mm thickness? Cost from £140-250.
Questions:
1) Do OSB, ply and wood boards become structural at a thickness greater than 18mm or is there any other criteria?
2) If I use ply, can i Just finish it with 3 coatings of polyurathene or will I need other flooring on top? Ignore the aesthetics for now. Will I need to sand it before sealing with polyurathene.
3) Floor boards, again Can i just seal them with Polyurathene or do I need any other flooring on top?
4) Finally, can i put some earthwool insulation in between the floor joists?
Chip board is also an option but I am not sure if it is better than the 3 above.
Please help.


